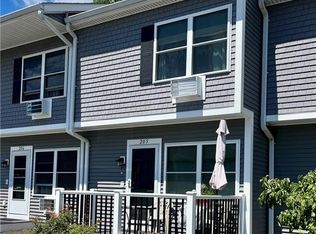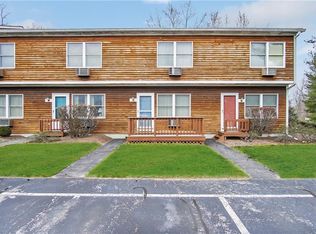Sold for $305,000
$305,000
200 Post Rd APT 119, Warwick, RI 02888
2beds
1,292sqft
Townhouse
Built in 1988
-- sqft lot
$307,200 Zestimate®
$236/sqft
$2,511 Estimated rent
Home value
$307,200
$276,000 - $341,000
$2,511/mo
Zestimate® history
Loading...
Owner options
Explore your selling options
What's special
Fabulous 2-bedroom, 1.5-bath condo in the highly desirable Village Green complex near Pawtuxet Village and the Rhode Island Yacht Club! Enjoy easy access to Pawtuxet's local shops, restaurants, parks, and scenic waterfront views. This well-cared-for unit features a granite and stainless steel eat-in kitchen, open to a bright living area and convenient half bath on the main level. Upstairs includes a spacious primary bedroom, second bedroom, and full bath with full toiletry/linen closet. The finished lower level offers a large family room with recessed lighting and attractive plank flooring, plus laundry/utility/storage area with built-in shelving. This unit offers added privacy with no direct neighbors across and overlooks a beautiful natural setting. The complex features beautifully landscaped grounds, a clubhouse, an in-ground pool, private decks, and professional management. A vacation resort feel. Easy access to highway and large shopping stores. Fast 10-minute drive to TF Green Airport! Pet friendly (small dogs & cats). Excellent commuter location to Providence, local employers, and major hospitals and colleges such as, Rhode Island Hospital, The Miriam, Kent Hospital, Providence College, Brown University, Johnson & Wales, Rhode Island College and RISD. A fantastic opportunity to live near one of Rhode Island’s most charming historic villages!
Zillow last checked: 8 hours ago
Listing updated: October 01, 2025 at 10:16pm
Listed by:
Kate Foster 401-477-6314,
Kate Foster Real Estate, Inc.
Bought with:
Jason Corsini, RES.0029948
Northeast Realty Asssociates
Source: StateWide MLS RI,MLS#: 1390810
Facts & features
Interior
Bedrooms & bathrooms
- Bedrooms: 2
- Bathrooms: 2
- Full bathrooms: 1
- 1/2 bathrooms: 1
Bathroom
- Level: Second
Bathroom
- Level: First
Other
- Level: Second
Other
- Level: Second
Family room
- Level: Lower
Kitchen
- Level: First
Laundry
- Level: Lower
Living room
- Level: First
Heating
- Electric, Baseboard
Cooling
- Wall Unit(s), Window Unit(s)
Appliances
- Included: Electric Water Heater, Dishwasher, Dryer, Microwave, Oven/Range, Refrigerator, Washer
- Laundry: In Unit
Features
- Wall (Dry Wall), Stairs, Plumbing (Mixed), Insulation (Unknown), Ceiling Fan(s)
- Flooring: Ceramic Tile, Laminate, Carpet
- Windows: Insulated Windows
- Basement: Full,Interior Entry,Finished,Common,Family Room,Laundry,Storage Space,Utility
- Has fireplace: No
- Fireplace features: None
Interior area
- Total structure area: 932
- Total interior livable area: 1,292 sqft
- Finished area above ground: 932
- Finished area below ground: 360
Property
Parking
- Total spaces: 2
- Parking features: No Garage, Unassigned, Driveway
- Has uncovered spaces: Yes
Features
- Stories: 2
- Entry location: First Floor Access,Private Entry
- Patio & porch: Deck
- Pool features: In Ground
- Waterfront features: Walk to Salt Water
Lot
- Features: Paved, Wooded
Details
- Parcel number: WARWM293B0941L0018
- Special conditions: Conventional/Market Value
Construction
Type & style
- Home type: Townhouse
- Property subtype: Townhouse
Materials
- Dry Wall, Clapboard, Wood
- Foundation: Concrete Perimeter
Condition
- New construction: No
- Year built: 1988
Utilities & green energy
- Electric: 200+ Amp Service
- Sewer: In Fee
- Water: In Fee
Community & neighborhood
Community
- Community features: Near Public Transport, Commuter Bus, Interstate, Marina, Private School, Public School, Schools, Near Shopping, Near Swimming, Community Building, Outdoor Pool, Clubhouse
Location
- Region: Warwick
- Subdivision: Pawtuxet
HOA & financial
HOA
- Has HOA: No
- HOA fee: $415 monthly
Price history
| Date | Event | Price |
|---|---|---|
| 10/1/2025 | Sold | $305,000-1.3%$236/sqft |
Source: | ||
| 8/7/2025 | Pending sale | $309,000$239/sqft |
Source: | ||
| 7/28/2025 | Listed for sale | $309,000+6027.3%$239/sqft |
Source: | ||
| 6/24/2022 | Sold | $5,043-96.9%$4/sqft |
Source: Public Record Report a problem | ||
| 6/19/2020 | Sold | $165,000-2.9%$128/sqft |
Source: | ||
Public tax history
| Year | Property taxes | Tax assessment |
|---|---|---|
| 2025 | $3,181 | $219,800 |
| 2024 | $3,181 +2% | $219,800 |
| 2023 | $3,119 +32% | $219,800 +74.3% |
Find assessor info on the county website
Neighborhood: 02888
Nearby schools
GreatSchools rating
- 3/10Wyman SchoolGrades: K-5Distance: 0.7 mi
- 4/10Warwick Veterans Jr. High SchoolGrades: 6-8Distance: 3.9 mi
- 7/10Pilgrim High SchoolGrades: 9-12Distance: 1.2 mi
Get a cash offer in 3 minutes
Find out how much your home could sell for in as little as 3 minutes with a no-obligation cash offer.
Estimated market value
$307,200

