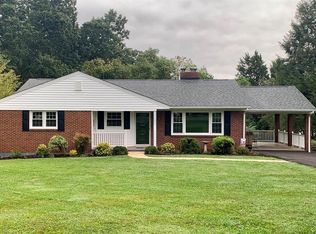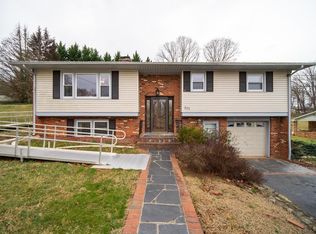Sold for $169,000
$169,000
200 Ramsey Rd, Hurt, VA 24563
3beds
2,301sqft
Single Family Residence
Built in 1958
0.43 Acres Lot
$-- Zestimate®
$73/sqft
$1,955 Estimated rent
Home value
Not available
Estimated sales range
Not available
$1,955/mo
Zestimate® history
Loading...
Owner options
Explore your selling options
What's special
DEAL of a lifetime! This brick ranch in a desirable location near the elementary school has so much space! Includes living room with fireplace, kitchen with stove and refrigerator, dining area, huge family room with woodstove, 2 spacious bedrooms, main level laundry, 1.5 bathrooms and large deck! The terrace level includes an office, a room that is currently a hair salon but can be a 3rd bedroom as it has a full bath attached! Salon will be removed. Lots of unfinished storage space! Nice corner lot of .43 acre with extra parking for your RV and an above ground pool to relax in after a hard day! Metal roof, replacement windows 2016, Heat pump 2013! New kitchen cabinets in 2007! Basement will leak in heavy rains-see agent notes. Great potential for investors, too! Tax assessed at $211,300! It needs some updates but this property is priced to sell at $179,900!
Zillow last checked: 8 hours ago
Listing updated: September 25, 2025 at 07:19pm
Listed by:
Cindi Parsons 434-851-8522 CindiParsonsRealEstate@gmail.com,
Agnes Dowdy & Associates
Bought with:
Cindi Parsons, 0225112485
Agnes Dowdy & Associates
Source: LMLS,MLS#: 361187 Originating MLS: Lynchburg Board of Realtors
Originating MLS: Lynchburg Board of Realtors
Facts & features
Interior
Bedrooms & bathrooms
- Bedrooms: 3
- Bathrooms: 3
- Full bathrooms: 2
- 1/2 bathrooms: 1
Primary bedroom
- Level: First
- Area: 169
- Dimensions: 13 x 13
Bedroom
- Dimensions: 0 x 0
Bedroom 2
- Level: First
- Area: 144
- Dimensions: 12 x 12
Bedroom 3
- Level: Below Grade
- Area: 204
- Dimensions: 17 x 12
Bedroom 4
- Area: 0
- Dimensions: 0 x 0
Bedroom 5
- Area: 0
- Dimensions: 0 x 0
Dining room
- Area: 0
- Dimensions: 0 x 0
Family room
- Level: First
- Area: 315
- Dimensions: 21 x 15
Great room
- Area: 0
- Dimensions: 0 x 0
Kitchen
- Level: First
- Area: 108
- Dimensions: 12 x 9
Living room
- Level: First
- Area: 216
- Dimensions: 18 x 12
Office
- Level: Below Grade
- Area: 144
- Dimensions: 12 x 12
Heating
- Heat Pump, Wood Stove
Cooling
- Heat Pump
Appliances
- Included: Dishwasher, Microwave, Electric Range, Refrigerator, Other, Electric Water Heater
- Laundry: Dryer Hookup, Laundry Room, Main Level, Separate Laundry Rm., Washer Hookup
Features
- Ceiling Fan(s), Drywall, Main Level Bedroom, Main Level Den, Primary Bed w/Bath, Paneling
- Flooring: Ceramic Tile, Hardwood, Laminate
- Windows: Insulated Windows
- Basement: Exterior Entry,Finished,Full,Heated,Interior Entry,Walk-Out Access,Workshop
- Attic: Access
- Number of fireplaces: 1
- Fireplace features: 1 Fireplace
Interior area
- Total structure area: 2,301
- Total interior livable area: 2,301 sqft
- Finished area above ground: 1,901
- Finished area below ground: 400
Property
Parking
- Parking features: Off Street, Paved Drive
- Has garage: Yes
- Has uncovered spaces: Yes
Features
- Levels: One
- Patio & porch: Patio, Porch, Front Porch
- Exterior features: Garden
- Pool features: Above Ground
Lot
- Size: 0.43 Acres
Details
- Additional structures: Storage
- Parcel number: 2545975336
- Zoning: TZ
Construction
Type & style
- Home type: SingleFamily
- Architectural style: Ranch
- Property subtype: Single Family Residence
Materials
- Brick, Wood Siding
- Roof: Metal
Condition
- Year built: 1958
Utilities & green energy
- Electric: Dominion Energy
- Sewer: Septic Tank
- Water: City
Community & neighborhood
Location
- Region: Hurt
Price history
| Date | Event | Price |
|---|---|---|
| 9/23/2025 | Sold | $169,000-6.1%$73/sqft |
Source: | ||
| 8/16/2025 | Pending sale | $179,900$78/sqft |
Source: | ||
| 8/11/2025 | Listed for sale | $179,900+33.8%$78/sqft |
Source: | ||
| 6/11/2013 | Sold | $134,500+438%$58/sqft |
Source: Public Record Report a problem | ||
| 7/23/2007 | Sold | $25,000-76.9%$11/sqft |
Source: Public Record Report a problem | ||
Public tax history
| Year | Property taxes | Tax assessment |
|---|---|---|
| 2024 | $1,183 +44.1% | $211,300 +59.6% |
| 2023 | $821 | $132,400 |
| 2022 | $821 | $132,400 |
Find assessor info on the county website
Neighborhood: 24563
Nearby schools
GreatSchools rating
- 9/10John L. Hurt Elementary SchoolGrades: PK-5Distance: 0.3 mi
- 6/10Gretna Middle SchoolGrades: 6-8Distance: 10.8 mi
- 4/10Gretna High SchoolGrades: 9-12Distance: 10.7 mi
Get pre-qualified for a loan
At Zillow Home Loans, we can pre-qualify you in as little as 5 minutes with no impact to your credit score.An equal housing lender. NMLS #10287.

