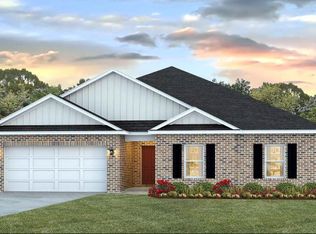Closed
Price Unknown
200 Raulston Dr, Byram, MS 39272
3beds
1,764sqft
Residential, Single Family Residence
Built in 2025
0.25 Acres Lot
$284,500 Zestimate®
$--/sqft
$1,970 Estimated rent
Home value
$284,500
$250,000 - $321,000
$1,970/mo
Zestimate® history
Loading...
Owner options
Explore your selling options
What's special
Welcome to 200 Raulston Dr in Byram, MS in our Barrington new home community. This beautiful home offers 3 bedrooms, 2 bathrooms, and a 2-car garage. The Alston is a highly sought-after one-story design, providing 1,764 square feet of comfortable living space.
As you enter the home, you'll be greeted by a cozy foyer that leads to the open concept living room, seamlessly flowing into the kitchen and dining room. The dining room opens to a covered porch, creating an ideal indoor-outdoor space for entertaining or unwinding. The kitchen features a large island, making cooking, serving, and relaxing a breeze.
The Alston features a split bedroom layout, with two bedrooms located at the front of the home near the bathroom and laundry room, and the primary bedroom situated at the back. The primary bedroom includes an ensuite with a double vanity, a separate water closet, a shower, and a garden tub for soaking. It also boasts a spacious 16-foot-deep walk-in closet.
The Smart Home Connect Technology System includes your video doorbell, keyless entry door lock, programmable thermostat, a touchscreen control device, a smart light switch, and more.
Pictures are of similar home and not necessarily of subject property, including interior and exterior colors, options, and finishes. Buyer to verify all information during due diligence.
Please note the taxes are based on an unimproved homesite. Please call tax accessor's office to confirm the estimated property tax. This property qualifies for USDA financing. Seller is offering buyer(s) a concession which can be used toward closing costs, interest rate buy downs, upgraded appliances or blinds.
Zillow last checked: 8 hours ago
Listing updated: May 30, 2025 at 11:02am
Listed by:
William C Moody 251-370-5449,
D R Horton Inc
Bought with:
Lisa Davis, B21989
Rezults Realty, LLC
Source: MLS United,MLS#: 4109278
Facts & features
Interior
Bedrooms & bathrooms
- Bedrooms: 3
- Bathrooms: 2
- Full bathrooms: 2
Heating
- Central
Cooling
- Central Air
Appliances
- Included: Electric Range
Features
- Granite Counters, Kitchen Island, Smart Home
- Flooring: Vinyl, Carpet
- Windows: ENERGY STAR Qualified Windows
- Has fireplace: No
Interior area
- Total structure area: 1,764
- Total interior livable area: 1,764 sqft
Property
Parking
- Total spaces: 2
- Parking features: Garage
- Garage spaces: 2
Features
- Levels: One
- Stories: 1
- Exterior features: None
Lot
- Size: 0.25 Acres
- Features: City Lot
Details
- Parcel number: Unassigned
Construction
Type & style
- Home type: SingleFamily
- Architectural style: Traditional
- Property subtype: Residential, Single Family Residence
Materials
- Vinyl, Brick
- Foundation: Post-Tension
- Roof: Asphalt
Condition
- New construction: Yes
- Year built: 2025
Utilities & green energy
- Sewer: Public Sewer
- Water: Public
- Utilities for property: Cable Available, Electricity Available
Community & neighborhood
Location
- Region: Byram
- Subdivision: Barrington
Price history
| Date | Event | Price |
|---|---|---|
| 5/30/2025 | Sold | -- |
Source: MLS United #4109278 Report a problem | ||
| 4/7/2025 | Pending sale | $297,900$169/sqft |
Source: MLS United #4109278 Report a problem | ||
| 4/7/2025 | Listed for sale | $297,900$169/sqft |
Source: MLS United #4109278 Report a problem | ||
| 3/29/2025 | Listing removed | $297,900$169/sqft |
Source: | ||
| 3/26/2025 | Listed for sale | $297,900$169/sqft |
Source: | ||
Public tax history
Tax history is unavailable.
Neighborhood: 39272
Nearby schools
GreatSchools rating
- 3/10Gary Road Elementary SchoolGrades: PK-2Distance: 1.9 mi
- 2/10Byram Middle SchoolGrades: 6-8Distance: 2.4 mi
- 5/10Terry High SchoolGrades: 9-12Distance: 8.2 mi
Schools provided by the listing agent
- Elementary: Garden Park
- Middle: Gary Rd Intermed
- High: Terry
Source: MLS United. This data may not be complete. We recommend contacting the local school district to confirm school assignments for this home.
