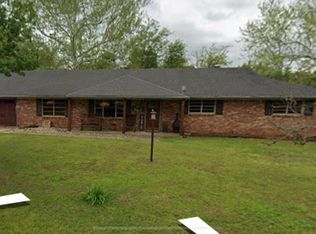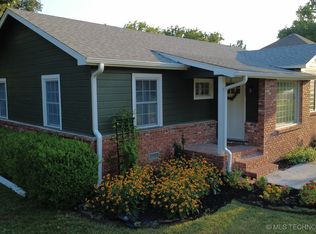Sold for $270,000
$270,000
200 Rawson Rd, Sand Springs, OK 74063
3beds
2,408sqft
Single Family Residence
Built in 1970
0.5 Acres Lot
$278,000 Zestimate®
$112/sqft
$1,991 Estimated rent
Home value
$278,000
$245,000 - $309,000
$1,991/mo
Zestimate® history
Loading...
Owner options
Explore your selling options
What's special
Discover this beautifully remodeled 2400 sq ft ranch-style home, perfectly situated on a corner lot. The open kitchen, with quartz countertops, flows seamlessly into the living and dining spaces, creating an inviting atmosphere. With three bedrooms, two full baths and an additional half bath, this home offers both comfort and convenience. The 1 year old Roof, and recently installed carpeting add peace of mind to the stylish interior. Whether entertaining in the open living area or enjoying quiet moments in the second living space, this home caters to diverse lifestyles. The spacious yard, coupled with the detached garage, and Hwy access completes the picture of a perfect residence. Owner financing available. Don't miss the chance to call this thoughtfully upgraded ranch-style home yours!
Zillow last checked: 8 hours ago
Listing updated: April 03, 2024 at 10:03am
Listed by:
Jacob Meyer 405-501-3700,
McGraw, REALTORS
Bought with:
Rachel Carpenter, 183380
Anthem Realty
Source: MLS Technology, Inc.,MLS#: 2404309 Originating MLS: MLS Technology
Originating MLS: MLS Technology
Facts & features
Interior
Bedrooms & bathrooms
- Bedrooms: 3
- Bathrooms: 3
- Full bathrooms: 2
- 1/2 bathrooms: 1
Primary bedroom
- Description: Master Bedroom,Private Bath
- Level: First
Bedroom
- Description: Bedroom,No Bath
- Level: First
Bedroom
- Description: Bedroom,No Bath
- Level: First
Primary bathroom
- Description: Master Bath,Double Sink,Shower Only
- Level: First
Bathroom
- Description: Hall Bath,Bathtub,Full Bath
- Level: First
Dining room
- Description: Dining Room,Formal
- Level: First
Kitchen
- Description: Kitchen,Island
- Level: First
Living room
- Description: Living Room,Fireplace
- Level: First
Heating
- Central, Electric
Cooling
- Central Air
Appliances
- Included: Dishwasher, Microwave, Oven, Range, Refrigerator, Electric Water Heater
- Laundry: Electric Dryer Hookup
Features
- Other, Cable TV
- Flooring: Carpet, Wood
- Windows: Aluminum Frames
- Number of fireplaces: 1
- Fireplace features: Wood Burning
Interior area
- Total structure area: 2,408
- Total interior livable area: 2,408 sqft
Property
Parking
- Total spaces: 4
- Parking features: Attached, Detached, Garage
- Attached garage spaces: 4
Features
- Levels: One
- Stories: 1
- Patio & porch: Covered, Patio, Porch
- Exterior features: Concrete Driveway, None
- Pool features: None
- Fencing: Privacy
Lot
- Size: 0.50 Acres
- Features: Corner Lot
Details
- Additional structures: Second Garage
- Parcel number: 62325912303630
Construction
Type & style
- Home type: SingleFamily
- Architectural style: Ranch
- Property subtype: Single Family Residence
Materials
- Brick, Wood Frame
- Foundation: Slab
- Roof: Asphalt,Fiberglass
Condition
- Year built: 1970
Utilities & green energy
- Sewer: Public Sewer
- Water: Public
- Utilities for property: Cable Available, Electricity Available, Natural Gas Available, Water Available
Community & neighborhood
Security
- Security features: No Safety Shelter
Location
- Region: Sand Springs
- Subdivision: Rock Hill Addn Resub
Other
Other facts
- Listing terms: Conventional,FHA,Owner Will Carry,VA Loan
Price history
| Date | Event | Price |
|---|---|---|
| 4/1/2024 | Sold | $270,000-10%$112/sqft |
Source: | ||
| 3/2/2024 | Pending sale | $299,999$125/sqft |
Source: | ||
| 2/20/2024 | Price change | $299,999-1.6%$125/sqft |
Source: | ||
| 2/17/2024 | Price change | $304,999-1.6%$127/sqft |
Source: | ||
| 2/2/2024 | Listed for sale | $309,999$129/sqft |
Source: | ||
Public tax history
Tax history is unavailable.
Neighborhood: 74063
Nearby schools
GreatSchools rating
- 7/10Pratt Elementary SchoolGrades: K-5Distance: 0.8 mi
- 7/10Clyde Boyd Middle SchoolGrades: 6-8Distance: 0.8 mi
- 7/10Charles Page High SchoolGrades: 9-12Distance: 2 mi
Schools provided by the listing agent
- Elementary: Pratt
- High: Charles Page
- District: Sand Springs - Sch Dist (2)
Source: MLS Technology, Inc.. This data may not be complete. We recommend contacting the local school district to confirm school assignments for this home.
Get pre-qualified for a loan
At Zillow Home Loans, we can pre-qualify you in as little as 5 minutes with no impact to your credit score.An equal housing lender. NMLS #10287.
Sell with ease on Zillow
Get a Zillow Showcase℠ listing at no additional cost and you could sell for —faster.
$278,000
2% more+$5,560
With Zillow Showcase(estimated)$283,560

