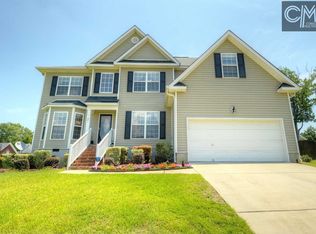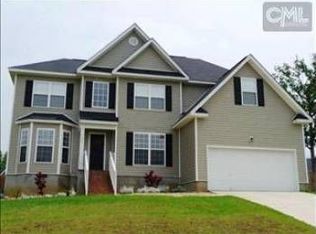Great location, very close to Dutch Fork High and Middle. This great floor plan is just eating for its next GREAT owner who is looking for an outstanding, move in ready home boating 2990 sqft with 5 bedrooms, kitchen, family room, dinning room and 3 full baths. The open floor plan features an eat in kitchen area and keeping room with gas fireplace. High ceilings on main level. The massive Owner suite includes large sitting area and 2 trey ceilings. The master bath features dual vanities, garden tub, separate shower, and 2 walk in closets. The large fenced back yard is a great area to play, entertain, or just relax. Plenty of room for an extra storage building! Near nationally winning Lexington/Richland 5 schools, shopping, and easy access to interstate. Make your appointment today...this home will not last!
This property is off market, which means it's not currently listed for sale or rent on Zillow. This may be different from what's available on other websites or public sources.

