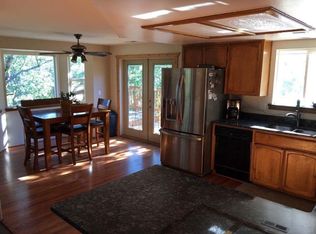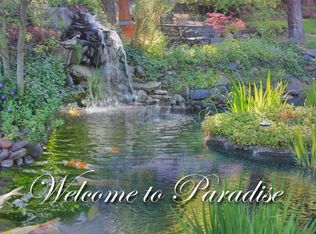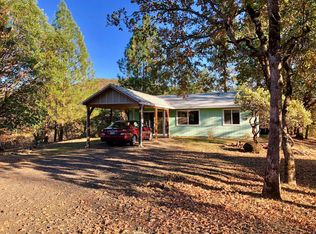Closed
$455,000
200 Rene Dr, Shady Cove, OR 97539
3beds
2baths
1,536sqft
Single Family Residence
Built in 2000
1.16 Acres Lot
$459,000 Zestimate®
$296/sqft
$2,327 Estimated rent
Home value
$459,000
$418,000 - $505,000
$2,327/mo
Zestimate® history
Loading...
Owner options
Explore your selling options
What's special
Well maintained home on just over an acre near the renowned Rogue River. Built in 2000, this spacious property features a vaulted great room with scenic views, an open kitchen with rich wood cabinetry and chef's pantry. The main-level primary suite with full bath, closet with built-in organizers & private access to the back deck. Upstairs offers a cozy reading nook with built-in shelves, 2 additional bedrooms and full bath. Covered decks front and back provide year-round outdoor living. 2-car attached garage, detached 2-car garage/shop, multiple sheds & outbuildings offer ample storage & workspace. Additional highlights include RV hookup, city sewer, productive well, and a peaceful, park-like setting in a desirable neighborhood just minutes from town & outdoor recreation. If buyer chooses to utilize Heidi Schulzke at Guardian Mortgage for financing, buyer will receive up to 1% of the loan size in lender credit towards their closing costs & prepaids, not to exceed program guidelines.
Zillow last checked: 8 hours ago
Listing updated: October 01, 2025 at 11:04am
Listed by:
Windermere Van Vleet & Assoc2 541-779-6520
Bought with:
John L. Scott Medford
Source: Oregon Datashare,MLS#: 220201577
Facts & features
Interior
Bedrooms & bathrooms
- Bedrooms: 3
- Bathrooms: 2
Heating
- Electric, Heat Pump, Pellet Stove
Cooling
- Central Air, Heat Pump
Appliances
- Included: Dishwasher, Disposal, Oven, Range, Refrigerator, Water Purifier
Features
- Breakfast Bar, Ceiling Fan(s), Central Vacuum, Fiberglass Stall Shower, Kitchen Island, Laminate Counters, Linen Closet, Pantry, Primary Downstairs, Shower/Tub Combo, Vaulted Ceiling(s), Walk-In Closet(s)
- Flooring: Other
- Windows: Double Pane Windows, Vinyl Frames
- Basement: None
- Has fireplace: No
- Common walls with other units/homes: No Common Walls
Interior area
- Total structure area: 1,536
- Total interior livable area: 1,536 sqft
Property
Parking
- Total spaces: 4
- Parking features: Attached, Detached, Driveway, Garage Door Opener, Gravel, RV Access/Parking, Shared Driveway
- Attached garage spaces: 4
- Has uncovered spaces: Yes
Features
- Levels: Two
- Stories: 2
- Patio & porch: Front Porch, Patio
- Exterior features: RV Hookup
- Has view: Yes
- View description: Forest, Mountain(s), River, Territorial
- Has water view: Yes
- Water view: River
Lot
- Size: 1.16 Acres
- Features: Landscaped, Sloped, Water Feature, Wooded
Details
- Additional structures: Second Garage, Shed(s)
- Parcel number: 10726403
- Zoning description: R1-40
- Special conditions: Standard
Construction
Type & style
- Home type: SingleFamily
- Architectural style: Contemporary
- Property subtype: Single Family Residence
Materials
- Frame
- Foundation: Concrete Perimeter
- Roof: Composition
Condition
- New construction: No
- Year built: 2000
Utilities & green energy
- Sewer: Public Sewer
- Water: Well
Community & neighborhood
Security
- Security features: Carbon Monoxide Detector(s), Smoke Detector(s)
Location
- Region: Shady Cove
Other
Other facts
- Listing terms: Cash,Conventional,FHA,USDA Loan,VA Loan
- Road surface type: Gravel
Price history
| Date | Event | Price |
|---|---|---|
| 9/30/2025 | Sold | $455,000-8.8%$296/sqft |
Source: | ||
| 8/26/2025 | Pending sale | $499,000$325/sqft |
Source: | ||
| 7/30/2025 | Contingent | $499,000$325/sqft |
Source: | ||
| 6/18/2025 | Price change | $499,000-3.9%$325/sqft |
Source: | ||
| 5/12/2025 | Listed for sale | $519,000+6%$338/sqft |
Source: | ||
Public tax history
| Year | Property taxes | Tax assessment |
|---|---|---|
| 2024 | $3,322 +11% | $256,730 +3% |
| 2023 | $2,992 +2.8% | $249,260 |
| 2022 | $2,911 +3% | $249,260 +3% |
Find assessor info on the county website
Neighborhood: 97539
Nearby schools
GreatSchools rating
- 5/10Shady Cove SchoolGrades: K-8Distance: 1.6 mi
- 7/10Eagle Point High SchoolGrades: 9-12Distance: 8.9 mi
Schools provided by the listing agent
- Elementary: Shady Cove School
- Middle: Shady Cove School
- High: Eagle Point High
Source: Oregon Datashare. This data may not be complete. We recommend contacting the local school district to confirm school assignments for this home.
Get pre-qualified for a loan
At Zillow Home Loans, we can pre-qualify you in as little as 5 minutes with no impact to your credit score.An equal housing lender. NMLS #10287.


