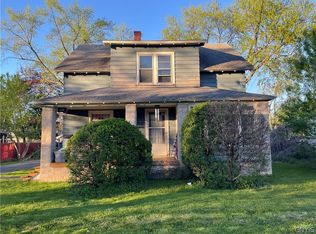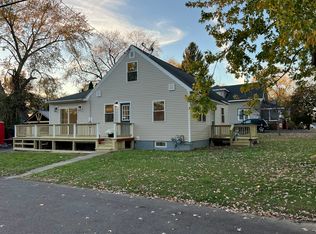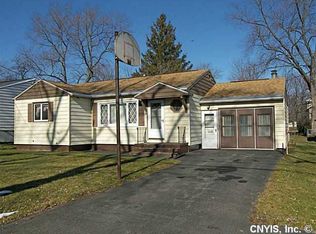Closed
$210,000
200 Ridge Ave, Liverpool, NY 13088
3beds
802sqft
Single Family Residence
Built in 1950
4,800.31 Square Feet Lot
$216,100 Zestimate®
$262/sqft
$2,123 Estimated rent
Home value
$216,100
$203,000 - $229,000
$2,123/mo
Zestimate® history
Loading...
Owner options
Explore your selling options
What's special
Charming Cape Cod in the Liverpool School District. Set on a spacious corner lot in a quiet neighborhood with a fully fenced in yard and storage shed. Inside, you’ll find three bedrooms with a versatile layout, including 2 first floor bedrooms and a generously sized primary bedroom. The main level features a full bathroom, while the basement adds a convenient half bath. A warm and inviting living room showcases hardwood floors, while brand new carpet in the nursery provides comfort and a fresh start. The kitchen, master bedroom, and basement have all been upgraded with luxury vinyl tile flooring, offering a stylish, durable finish that’s easy to maintain. The partially finished basement creates endless possibilities, whether you need a home office, gym, playroom, or rec room. Recent updates, including new windows, a new deck, and a brand-new hot water heater. Outdoors, the generous yard is perfect for entertaining, gardening, or simply enjoying quiet evenings. With its ideal location near schools, shopping, dining, and commuter routes in all directions. Make your appointment today!
Zillow last checked: 8 hours ago
Listing updated: October 02, 2025 at 08:55am
Listed by:
Theodore Lewandowski 315-682-7197,
Hunt Real Estate ERA
Bought with:
Holly Kane, 10401222506
Coldwell Banker Prime Prop,Inc
Source: NYSAMLSs,MLS#: S1634852 Originating MLS: Syracuse
Originating MLS: Syracuse
Facts & features
Interior
Bedrooms & bathrooms
- Bedrooms: 3
- Bathrooms: 2
- Full bathrooms: 1
- 1/2 bathrooms: 1
- Main level bathrooms: 1
- Main level bedrooms: 2
Heating
- Gas, Baseboard, Forced Air
Appliances
- Included: Dryer, Dishwasher, Electric Cooktop, Disposal, Gas Water Heater, Microwave, Refrigerator, Washer
- Laundry: In Basement
Features
- Ceiling Fan(s), Eat-in Kitchen, Separate/Formal Living Room, Country Kitchen, Bedroom on Main Level, Workshop
- Flooring: Carpet, Hardwood, Laminate, Luxury Vinyl, Tile, Varies
- Basement: Partially Finished,Sump Pump
- Number of fireplaces: 1
Interior area
- Total structure area: 802
- Total interior livable area: 802 sqft
Property
Parking
- Parking features: No Garage, Driveway
Features
- Exterior features: Blacktop Driveway, Fully Fenced
- Fencing: Full
Lot
- Size: 4,800 sqft
- Dimensions: 40 x 120
- Features: Corner Lot, Rectangular, Rectangular Lot
Details
- Additional structures: Shed(s), Storage
- Parcel number: 31488908100000050160000000
- Special conditions: Standard
Construction
Type & style
- Home type: SingleFamily
- Architectural style: Cape Cod
- Property subtype: Single Family Residence
Materials
- Vinyl Siding, Copper Plumbing
- Foundation: Block
Condition
- Resale
- Year built: 1950
Utilities & green energy
- Sewer: Connected
- Water: Connected, Public
- Utilities for property: Sewer Connected, Water Connected
Community & neighborhood
Security
- Security features: Radon Mitigation System
Location
- Region: Liverpool
- Subdivision: City View Homestead
Other
Other facts
- Listing terms: Cash,Conventional,FHA,VA Loan
Price history
| Date | Event | Price |
|---|---|---|
| 9/30/2025 | Sold | $210,000+5.1%$262/sqft |
Source: | ||
| 9/7/2025 | Contingent | $199,900$249/sqft |
Source: | ||
| 9/4/2025 | Listed for sale | $199,900+108.2%$249/sqft |
Source: | ||
| 8/2/2018 | Sold | $96,000-8.6%$120/sqft |
Source: | ||
| 7/26/2018 | Pending sale | $105,000$131/sqft |
Source: Better Homes and Garden RE - Select #S1122246 Report a problem | ||
Public tax history
| Year | Property taxes | Tax assessment |
|---|---|---|
| 2024 | -- | $117,200 |
| 2023 | -- | $117,200 |
| 2022 | -- | $117,200 +13% |
Find assessor info on the county website
Neighborhood: Galeville
Nearby schools
GreatSchools rating
- 2/10Chestnut Hill Elementary SchoolGrades: 3-5Distance: 0.6 mi
- 5/10Chestnut Hill Middle SchoolGrades: 6-8Distance: 0.6 mi
- 6/10Liverpool High SchoolGrades: 9-12Distance: 4.7 mi
Schools provided by the listing agent
- District: Liverpool
Source: NYSAMLSs. This data may not be complete. We recommend contacting the local school district to confirm school assignments for this home.


