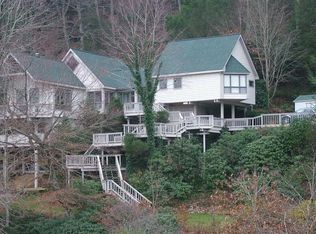Sold for $779,000
$779,000
200 Riverview Road, Boone, NC 28607
2beds
2,524sqft
Single Family Residence
Built in 1984
6.03 Acres Lot
$-- Zestimate®
$309/sqft
$2,867 Estimated rent
Home value
Not available
Estimated sales range
Not available
$2,867/mo
Zestimate® history
Loading...
Owner options
Explore your selling options
What's special
Riverside Retreat! Perched above the scenic New River, this charming log cabin offers the perfect blend of privacy, rustic elegance, and riverfront living. Nestled on 6 unrestricted and secluded acres, the property features meadow-like frontage along the river, creating an idyllic setting for fishing, tubing/kayaking, or enjoying nature at its best—all just 15 minutes from town. Accessed via a shared bridge, the cabin sits elevated above the floodplain and boasts 2 bedrooms, 3 full baths, and a finished basement complete with a game room and additional sleeping space. Inside, you’ll love the vaulted ceilings, rustic charm, and a spacious kitchen outfitted with granite countertops and an abundance of cabinetry. Step outside to an oversized open deck perfect for entertaining or stargazing, which wraps around to a covered porch for year-round enjoyment. With select tree trimming, the already serene setting could open up to reveal stunning views of the river below. Offered fully furnished and currently in the Carolina Cabin Rentals program, this home has a proven rental history and is a turnkey investment or personal mountain retreat. One of the bedrooms is a loft-style bedroom with an en-suite bath. The basement bonus room does not have a vent so it has not been included in the overall square footage. Rental History is Available. Rental calendar has been blocked from June 4-16th and July 5-11th to allow for showings. Seller is a licensed NC Realtor.
Zillow last checked: 8 hours ago
Listing updated: September 20, 2025 at 11:08am
Listed by:
Samantha Benfield (828)406-4110,
Keller Williams High Country,
Patrick Morgan 828-773-2960,
Keller Williams High Country
Bought with:
Kimmy Tiedemann, 279258
Keller Williams High Country
Source: High Country AOR,MLS#: 256026 Originating MLS: High Country Association of Realtors Inc.
Originating MLS: High Country Association of Realtors Inc.
Facts & features
Interior
Bedrooms & bathrooms
- Bedrooms: 2
- Bathrooms: 3
- Full bathrooms: 3
Heating
- Forced Air, Fireplace(s), Propane
Cooling
- Central Air, Electric
Appliances
- Included: Dryer, Dishwasher, Electric Range, Electric Water Heater, Microwave Hood Fan, Microwave, Refrigerator
- Laundry: Washer Hookup, Dryer Hookup
Features
- Furnished
- Basement: Finished
- Has fireplace: Yes
- Fireplace features: Gas, Vented, Propane
- Furnished: Yes
Interior area
- Total structure area: 2,700
- Total interior livable area: 2,524 sqft
- Finished area above ground: 1,620
- Finished area below ground: 904
Property
Parking
- Parking features: Driveway, Gravel, No Garage, Private
- Has uncovered spaces: Yes
Features
- Levels: Two
- Stories: 2
- Patio & porch: Covered, Open
- Exterior features: Hot Tub/Spa, Gravel Driveway
- Has spa: Yes
- Waterfront features: River Front, River Access
Lot
- Size: 6.03 Acres
Details
- Parcel number: 2931059164000
Construction
Type & style
- Home type: SingleFamily
- Architectural style: Log Home
- Property subtype: Single Family Residence
Materials
- Log, Masonry
- Foundation: Basement
- Roof: Metal
Condition
- Year built: 1984
Utilities & green energy
- Sewer: Septic Permit 2 Bedroom
- Water: Private, Well
- Utilities for property: High Speed Internet Available
Community & neighborhood
Community
- Community features: Long Term Rental Allowed, Short Term Rental Allowed
Location
- Region: Boone
- Subdivision: None
Other
Other facts
- Listing terms: Cash,Conventional,New Loan
- Road surface type: Gravel
Price history
| Date | Event | Price |
|---|---|---|
| 9/19/2025 | Sold | $779,000$309/sqft |
Source: | ||
| 8/10/2025 | Contingent | $779,000$309/sqft |
Source: | ||
| 8/7/2025 | Price change | $779,000-2.5%$309/sqft |
Source: | ||
| 6/14/2025 | Price change | $799,000-3.1%$317/sqft |
Source: | ||
| 6/5/2025 | Listed for sale | $824,900+112.1%$327/sqft |
Source: | ||
Public tax history
| Year | Property taxes | Tax assessment |
|---|---|---|
| 2024 | $2,189 | $566,800 |
| 2023 | $2,189 +1.1% | $566,800 |
| 2022 | $2,166 +39.3% | $566,800 +74.1% |
Find assessor info on the county website
Neighborhood: 28607
Nearby schools
GreatSchools rating
- 7/10Parkway ElementaryGrades: PK-8Distance: 2.5 mi
- 8/10Watauga HighGrades: 9-12Distance: 2.8 mi
Schools provided by the listing agent
- Elementary: Hardin Park
- High: Watauga
Source: High Country AOR. This data may not be complete. We recommend contacting the local school district to confirm school assignments for this home.
Get pre-qualified for a loan
At Zillow Home Loans, we can pre-qualify you in as little as 5 minutes with no impact to your credit score.An equal housing lender. NMLS #10287.
