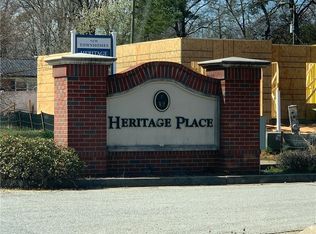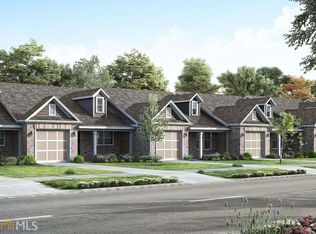Closed
$222,500
200 Rosenwald Ln, Hampton, GA 30228
2beds
1,181sqft
Townhouse, Residential
Built in 2019
3,310.56 Square Feet Lot
$217,500 Zestimate®
$188/sqft
$1,669 Estimated rent
Home value
$217,500
$200,000 - $237,000
$1,669/mo
Zestimate® history
Loading...
Owner options
Explore your selling options
What's special
Totally Move-in Ready in Heritage Place! This 55+ Community is home to only 38 residences allowing for a quiet, tight-knit community. Take a moment to soak in the neighborhood on the Covered Front Patio before stepping inside to find an Open Floorplan with everything on one level. The Living Room features a Tray Ceiling that leads to a Dining Room then Kitchen. The Kitchen overlooks the Living Room featuring Granite Counters and Stainless Steel Appliances. A Spacious Owners Suite is accompanied by High Ceilings, a Dual Vanity Ensuite Bathroom with an Updated Shower for extra peace of mind and a Large Walk-in Closet. A secondary Bedroom provides access to the Back Patio that receives afternoon shade to enjoy the open fresh air. Enjoy the convenience of Low-Maintenance Living in Heritage Place which offers a Clubhouse for gathering with friends and neighbors. Located under half a mile from the Bear Creek Senior Center and East Hampton Community Park which are nice places to meet others and gather for events. Close to Shopping, Dining, and Entertainment along Hwy 19. Easy access to I-75 for any commuting needs.
Zillow last checked: 8 hours ago
Listing updated: June 10, 2024 at 10:56pm
Listing Provided by:
The Justin Landis Group,
Bolst, Inc. 404-689-4408,
Paige Johnson,
Bolst, Inc.
Bought with:
NON-MLS NMLS
Non FMLS Member
Source: FMLS GA,MLS#: 7384716
Facts & features
Interior
Bedrooms & bathrooms
- Bedrooms: 2
- Bathrooms: 2
- Full bathrooms: 2
- Main level bathrooms: 2
- Main level bedrooms: 2
Primary bedroom
- Features: Master on Main
- Level: Master on Main
Bedroom
- Features: Master on Main
Primary bathroom
- Features: Double Vanity, Shower Only
Dining room
- Features: Open Concept
Kitchen
- Features: Cabinets Stain, Stone Counters, View to Family Room
Heating
- Central, Electric
Cooling
- Ceiling Fan(s), Central Air
Appliances
- Included: Dishwasher, Disposal, Electric Range, Electric Water Heater, Microwave
- Laundry: Laundry Room, Main Level
Features
- High Speed Internet, Tray Ceiling(s), Walk-In Closet(s)
- Flooring: Other
- Windows: Double Pane Windows, Insulated Windows, Window Treatments
- Basement: None
- Attic: Pull Down Stairs
- Has fireplace: No
- Fireplace features: None
- Common walls with other units/homes: No One Above,No One Below
Interior area
- Total structure area: 1,181
- Total interior livable area: 1,181 sqft
- Finished area above ground: 1,181
- Finished area below ground: 0
Property
Parking
- Total spaces: 1
- Parking features: Attached, Garage, Level Driveway
- Attached garage spaces: 1
- Has uncovered spaces: Yes
Accessibility
- Accessibility features: Accessible Entrance, Accessible Full Bath, Accessible Hallway(s)
Features
- Levels: One
- Stories: 1
- Patio & porch: Covered, Front Porch, Patio
- Exterior features: None, No Dock
- Pool features: None
- Spa features: None
- Fencing: None
- Has view: Yes
- View description: City
- Waterfront features: None
- Body of water: None
Lot
- Size: 3,310 sqft
- Dimensions: 32x107x29x124
- Features: Back Yard, Landscaped, Level
Details
- Additional structures: None
- Parcel number: H09B01019000
- Other equipment: None
- Horse amenities: None
Construction
Type & style
- Home type: Townhouse
- Architectural style: Craftsman,Ranch,Townhouse
- Property subtype: Townhouse, Residential
- Attached to another structure: Yes
Materials
- Brick Front, Vinyl Siding
- Foundation: Slab
- Roof: Composition
Condition
- Resale
- New construction: No
- Year built: 2019
Utilities & green energy
- Electric: Other
- Sewer: Public Sewer
- Water: Public
- Utilities for property: Cable Available, Electricity Available, Sewer Available, Underground Utilities, Water Available
Green energy
- Energy efficient items: Windows
- Energy generation: None
Community & neighborhood
Security
- Security features: Smoke Detector(s)
Community
- Community features: Clubhouse, Homeowners Assoc, Near Shopping, Sidewalks
Senior living
- Senior community: Yes
Location
- Region: Hampton
- Subdivision: Heritage Place
HOA & financial
HOA
- Has HOA: Yes
- HOA fee: $780 annually
- Services included: Maintenance Grounds, Maintenance Structure, Pest Control, Termite, Trash
- Association phone: 770-584-7850
Other
Other facts
- Listing terms: Cash,Conventional,FHA,VA Loan
- Ownership: Fee Simple
- Road surface type: Asphalt
Price history
| Date | Event | Price |
|---|---|---|
| 6/7/2024 | Sold | $222,500-1.1%$188/sqft |
Source: | ||
| 5/16/2024 | Pending sale | $225,000$191/sqft |
Source: | ||
| 5/10/2024 | Listed for sale | $225,000$191/sqft |
Source: | ||
| 5/10/2024 | Listing removed | -- |
Source: | ||
| 4/25/2024 | Price change | $225,000-2.2%$191/sqft |
Source: | ||
Public tax history
| Year | Property taxes | Tax assessment |
|---|---|---|
| 2024 | $3,751 +87.2% | $93,240 +11% |
| 2023 | $2,004 +141.3% | $84,000 +16.2% |
| 2022 | $831 +63.5% | $72,280 +22.2% |
Find assessor info on the county website
Neighborhood: 30228
Nearby schools
GreatSchools rating
- 5/10Rocky Creek Elementary SchoolGrades: PK-5Distance: 1.9 mi
- 4/10Hampton Middle SchoolGrades: 6-8Distance: 1.8 mi
- 4/10Hampton High SchoolGrades: 9-12Distance: 1.4 mi
Schools provided by the listing agent
- Elementary: Mount Carmel - Henry
- Middle: Dutchtown
- High: Hampton
Source: FMLS GA. This data may not be complete. We recommend contacting the local school district to confirm school assignments for this home.
Get a cash offer in 3 minutes
Find out how much your home could sell for in as little as 3 minutes with a no-obligation cash offer.
Estimated market value
$217,500
Get a cash offer in 3 minutes
Find out how much your home could sell for in as little as 3 minutes with a no-obligation cash offer.
Estimated market value
$217,500

