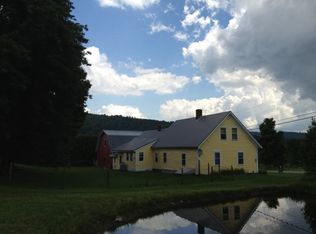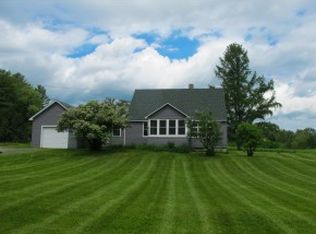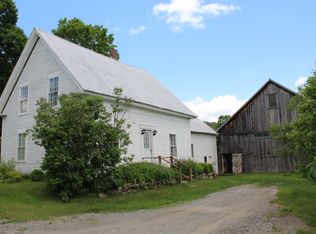Closed
Listed by:
Amy Bedor,
Parkway Realty 802-748-8169
Bought with: Parkway Realty
$715,000
200 Roy Mountain Road, Barnet, VT 05821
3beds
2,400sqft
Single Family Residence
Built in 2011
31 Acres Lot
$766,200 Zestimate®
$298/sqft
$3,286 Estimated rent
Home value
$766,200
$713,000 - $820,000
$3,286/mo
Zestimate® history
Loading...
Owner options
Explore your selling options
What's special
Nestled in the heart of Barnet VT, this stunning property presents a unique opportunity for comfortable & sustainable living. The 2005 home offers a spacious 2-car heated garage, with finished space above, perfect for a home office or in-law apartment. The mudroom adjacent to the garage provides a practical space to shed muddy boots and outerwear before entering the home, keeping the interiors pristine and organized. Step inside to discover a chef's delight - a large kitchen, with two expansive islands, thoughtfully designed for gatherings and culinary creativity. The heating system is a Buderus Boiler with TWO forms of back up heat: an outdoor wood boiler & a complete generator back up system. Outside offers a private world in itself, perfect for homesteading, or self-employment right from your own property. The nearby chicken coop once housed 18 chickens. Also on the property is a garden shed, greenhouse, ideal soils for excellent gardening, and enough trees to last for years of firewood. Further from the house is a full shop with office space, a pond, trails for snowshoeing/x-country skiing, a "cedar woods", about 300 taps (lines are all in), a fully operable sugar house, and direct access to your own swimming/fishing area. This exclusive property was built with durability & quality as the top priorities. A 1-3 year lease is in place to rent the commercial shop at $1,200/mo, offering a buyer instant income!
Zillow last checked: 8 hours ago
Listing updated: April 26, 2024 at 09:13am
Listed by:
Amy Bedor,
Parkway Realty 802-748-8169
Bought with:
Amy Bedor
Parkway Realty
Source: PrimeMLS,MLS#: 4962399
Facts & features
Interior
Bedrooms & bathrooms
- Bedrooms: 3
- Bathrooms: 3
- Full bathrooms: 2
- 1/2 bathrooms: 1
Heating
- Propane, Wood, Hot Water, Zoned, Radiant Floor, Wood Boiler
Cooling
- Wall Unit(s)
Appliances
- Included: Water Heater off Boiler
- Laundry: 2nd Floor Laundry
Features
- Basement: Climate Controlled,Concrete,Full,Exterior Entry,Interior Entry
- Has fireplace: Yes
- Fireplace features: Wood Burning
Interior area
- Total structure area: 3,600
- Total interior livable area: 2,400 sqft
- Finished area above ground: 2,400
- Finished area below ground: 0
Property
Parking
- Total spaces: 2
- Parking features: Gravel, Heated Garage, Attached
- Garage spaces: 2
Features
- Levels: Two
- Stories: 2
- Has view: Yes
- View description: Mountain(s)
- Waterfront features: Pond, Stream
- Body of water: Stevens River
- Frontage length: Water frontage: 1500,Road frontage: 1955
Lot
- Size: 31 Acres
- Features: Corner Lot, Country Setting, Field/Pasture, Major Road Frontage, Open Lot, Trail/Near Trail, Walking Trails, Wooded
Details
- Parcel number: 3301011294
- Zoning description: Ag
- Other equipment: Standby Generator
Construction
Type & style
- Home type: SingleFamily
- Architectural style: Colonial
- Property subtype: Single Family Residence
Materials
- ICFs (Insulated Concrete Forms), Vinyl Siding
- Foundation: Concrete
- Roof: Shingle
Condition
- New construction: No
- Year built: 2011
Utilities & green energy
- Electric: 200+ Amp Service
- Sewer: 1000 Gallon, Concrete
- Utilities for property: None, No Internet
Community & neighborhood
Security
- Security features: Security System
Location
- Region: Barnet
Other
Other facts
- Road surface type: Paved
Price history
| Date | Event | Price |
|---|---|---|
| 4/26/2024 | Sold | $715,000-7.7%$298/sqft |
Source: | ||
| 3/19/2024 | Contingent | $775,000$323/sqft |
Source: | ||
| 1/10/2024 | Price change | $775,000-18.4%$323/sqft |
Source: | ||
| 7/21/2023 | Listed for sale | $950,000$396/sqft |
Source: | ||
Public tax history
| Year | Property taxes | Tax assessment |
|---|---|---|
| 2024 | -- | $404,400 |
| 2023 | -- | $404,400 |
| 2022 | -- | $404,400 |
Find assessor info on the county website
Neighborhood: 05821
Nearby schools
GreatSchools rating
- 5/10Barnet Elementary SchoolGrades: PK-8Distance: 1.5 mi
Schools provided by the listing agent
- Elementary: Barnet School
- Middle: Barnet School
- District: Barnet School District
Source: PrimeMLS. This data may not be complete. We recommend contacting the local school district to confirm school assignments for this home.
Get pre-qualified for a loan
At Zillow Home Loans, we can pre-qualify you in as little as 5 minutes with no impact to your credit score.An equal housing lender. NMLS #10287.


