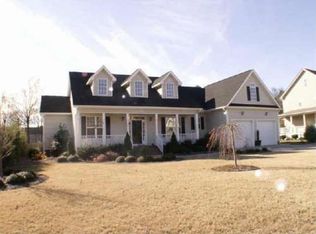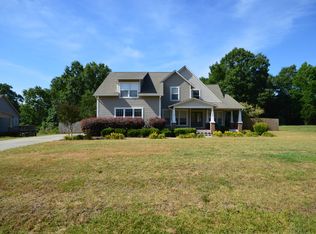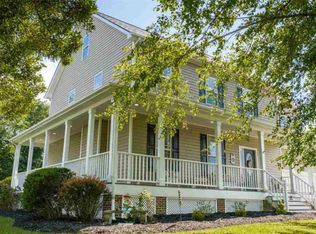This bright open floor plan has a large downstairs Master suite with his and her closets, vaulted ceiling, jetted tub and separate shower.. Living room has lots of windows, cathedral ceiling and corner gas log fireplace. Kitchen sports custom cabinets and granite counter top bar. Separate dining room and breakfast areas. Room for the family with huge bonus rm plus den/office up. The wrap front porch leads to 26 x 11 deck and cozy backyard. Easy walk to Neighborhood pool!! In move in condition!!
This property is off market, which means it's not currently listed for sale or rent on Zillow. This may be different from what's available on other websites or public sources.


