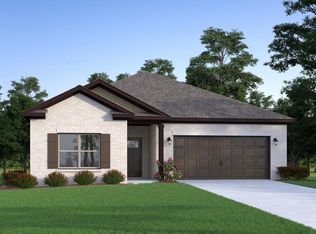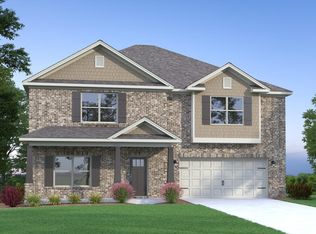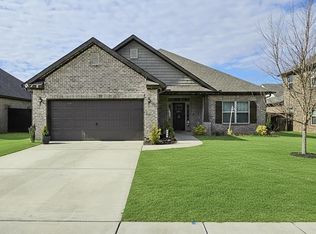Sold for $318,000
$318,000
200 Rye Cir, Huntsville, AL 35811
3beds
1,854sqft
Single Family Residence
Built in ----
0.5 Acres Lot
$321,200 Zestimate®
$172/sqft
$2,013 Estimated rent
Home value
$321,200
$305,000 - $337,000
$2,013/mo
Zestimate® history
Loading...
Owner options
Explore your selling options
What's special
AMAZING OPPORTUNITY TO OWN THIS FULL BRICK 3BEDROOM 2BATHROOM LESS THAN 2 YEAR HOME LOCATED IN PENNINGTON SUBDIVISION.YOU WILL ADMIRE THE OPEN CONCEPT WITH BEAUTIFUL FLOORS, TRIM, FIREPLACE THROUGHOUT THE LIVING ROOM. A CHEERFUL AND BRIGHT KITCHEN. USE THE FLEX SPACE AS AN OFFICE OR ADDITIONAL BEDROOM.DONT FORGET THE OVERSIZE PRIME LOT.A MUST SEE.PRICED TO SELL. -REFRIGERATOR, WASHER, DRYER IS NEGOTIABLE
Zillow last checked: 8 hours ago
Listing updated: September 09, 2023 at 05:13pm
Listed by:
Lindell Edwards,
NextHome Kel Mitchell
Bought with:
Jennifer Minyard, 87910
Leading Edge RE Group-Gtsv.
Source: ValleyMLS,MLS#: 1834418
Facts & features
Interior
Bedrooms & bathrooms
- Bedrooms: 3
- Bathrooms: 2
- Full bathrooms: 2
Primary bedroom
- Features: 10’ + Ceiling, Ceiling Fan(s), Carpet, Smooth Ceiling, Walk-In Closet(s)
- Level: First
- Area: 195
- Dimensions: 13 x 15
Bedroom 2
- Features: 10’ + Ceiling, Ceiling Fan(s), Carpet
- Level: First
- Area: 132
- Dimensions: 12 x 11
Bedroom 3
- Features: 10’ + Ceiling, Ceiling Fan(s), Carpet
- Level: First
- Area: 132
- Dimensions: 12 x 11
Kitchen
- Features: 10’ + Ceiling, Eat-in Kitchen, Granite Counters, Kitchen Island, Recessed Lighting, Smooth Ceiling, LVP
- Level: First
- Area: 324
- Dimensions: 27 x 12
Living room
- Features: 10’ + Ceiling, Ceiling Fan(s), Crown Molding, Fireplace, Recessed Lighting, Smooth Ceiling, LVP
- Level: First
- Area: 240
- Dimensions: 15 x 16
Office
- Features: 10’ + Ceiling, Crown Molding, Smooth Ceiling, LVP
- Level: First
- Area: 110
- Dimensions: 11 x 10
Heating
- Central 1
Cooling
- Central 1
Features
- Has basement: No
- Has fireplace: Yes
- Fireplace features: Gas Log
Interior area
- Total interior livable area: 1,854 sqft
Property
Features
- Levels: One
- Stories: 1
Lot
- Size: 0.50 Acres
Details
- Parcel number: 1302040002022.124
Construction
Type & style
- Home type: SingleFamily
- Architectural style: Ranch
- Property subtype: Single Family Residence
Materials
- Foundation: Slab
Condition
- New construction: No
Utilities & green energy
- Sewer: Public Sewer
- Water: Public
Community & neighborhood
Location
- Region: Huntsville
- Subdivision: Pennington
HOA & financial
HOA
- Has HOA: Yes
- HOA fee: $400 annually
- Association name: Elite Housing Management
Other
Other facts
- Listing agreement: Agency
Price history
| Date | Event | Price |
|---|---|---|
| 9/6/2023 | Sold | $318,000-0.6%$172/sqft |
Source: | ||
| 8/17/2023 | Pending sale | $320,000$173/sqft |
Source: | ||
| 8/1/2023 | Price change | $320,000-5.9%$173/sqft |
Source: | ||
| 6/24/2023 | Price change | $339,900-2.9%$183/sqft |
Source: | ||
| 5/18/2023 | Listed for sale | $350,000+34.2%$189/sqft |
Source: | ||
Public tax history
| Year | Property taxes | Tax assessment |
|---|---|---|
| 2025 | $963 +2.2% | $33,540 +2.1% |
| 2024 | $942 -8.3% | $32,840 +9.6% |
| 2023 | $1,028 +20.1% | $29,960 +19.3% |
Find assessor info on the county website
Neighborhood: 35811
Nearby schools
GreatSchools rating
- 9/10Riverton Intermediate SchoolGrades: 4-6Distance: 2.5 mi
- 6/10Buckhorn Middle SchoolGrades: 7-8Distance: 6.2 mi
- 8/10Buckhorn High SchoolGrades: 9-12Distance: 6 mi
Schools provided by the listing agent
- Elementary: Riverton Intermediate School
- Middle: Buckhorn
- High: Buckhorn
Source: ValleyMLS. This data may not be complete. We recommend contacting the local school district to confirm school assignments for this home.

Get pre-qualified for a loan
At Zillow Home Loans, we can pre-qualify you in as little as 5 minutes with no impact to your credit score.An equal housing lender. NMLS #10287.



