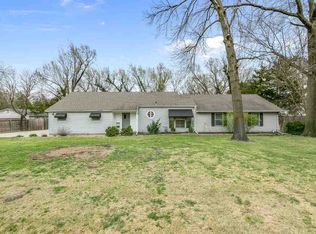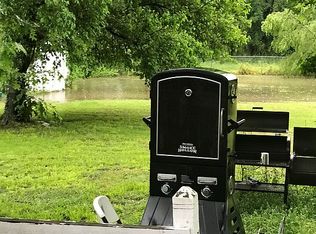Acreage in the city, no special taxes, no HOA……yeah, that’s the kind of property we all want and can rarely find. This home offers 1.27 acres in the much desired Rolling Hills area of northwest Wichita. Easy ranch style living completely updated, and tons of room! There are five bedrooms, and 2 full bathrooms (including a MASSIVE Master bedroom) main floor laundry…and the sweetest original bonus room in the back that’s wrapped in original wood, and gives you full view of the HUGE back yard, detached shed, and mature trees that come with the home. Main living area has original wood floors that have been refinished……new owner can restain dark, or leave light depending on their own personal taste. Updates include all new gorgeous windows in the back of the home, new kitchen cabinets, stove/oven, and microwave. The basement has a finished family room with fireplace and beautiful wood paneling (not that kind you would want to paint). Unfinished storage room in basement is massive for storage or whatever else you may need. There is also storage in the attached two car garage. The really BIG bonus is in the backyard a 25’ X 60’ garage/shed/workroom. With two separate double door garage areas where you can park more than four cars and have room to do all sorts of projects. You want country space in the city, come and get it.
This property is off market, which means it's not currently listed for sale or rent on Zillow. This may be different from what's available on other websites or public sources.

