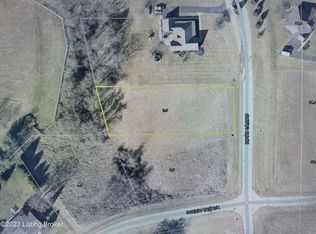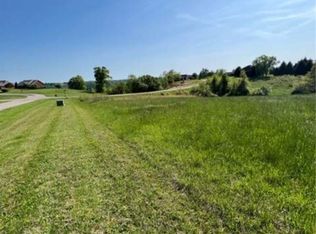Sold for $460,000
$460,000
200 S Indian Cave Road, Madison, IN 47250
4beds
4,164sqft
Single Family Residence
Built in 2001
1.03 Acres Lot
$562,300 Zestimate®
$110/sqft
$2,283 Estimated rent
Home value
$562,300
$529,000 - $596,000
$2,283/mo
Zestimate® history
Loading...
Owner options
Explore your selling options
What's special
New on market! Beautiful 3 to 4 bedroom brick ranch over full walk-out basement. This property has gone through an extensive remodel and update as you will appreciate in the kitchen and living room areas. This home has it all to satisfy your families needs; a gorgeous kitchen, living room with impressive vaulted ceilings and fireplace, dining room with tray ceiling, large rec room in the basement with an exercise room and additional flex room or bedroom option available. 2 car garage on the main level and an additional garage/workshop area on the lower level, a wraparound covered porch, additional deck and patio areas overlooking the large beautiful lot. Located in one of Madison's best neighborhoods!
Zillow last checked: 8 hours ago
Listing updated: June 21, 2023 at 12:19pm
Listed by:
Scott Lynch,
F.C. Tucker/Scott Lynch Group
Bought with:
Fran Evola, RB14015632
Real Estate Unlimited
Source: SIRA,MLS#: 202307430 Originating MLS: Southern Indiana REALTORS Association
Originating MLS: Southern Indiana REALTORS Association
Facts & features
Interior
Bedrooms & bathrooms
- Bedrooms: 4
- Bathrooms: 4
- Full bathrooms: 3
- 1/2 bathrooms: 1
Bedroom
- Description: Flooring: Carpet
- Level: First
- Dimensions: 12.5 x 11.2
Bedroom
- Description: Flooring: Carpet
- Level: First
- Dimensions: 10.9 x 10.2
Primary bathroom
- Description: Flooring: Carpet
- Level: First
- Dimensions: 17 x 15.4
Dining room
- Description: Flooring: Luxury Vinyl Plank
- Level: First
- Dimensions: 9.7 x 11.4
Kitchen
- Description: Flooring: Luxury Vinyl Plank
- Level: First
- Dimensions: 19.8 x 17
Living room
- Description: Flooring: Luxury Vinyl Plank
- Level: First
- Dimensions: 29 x 16.5
Other
- Description: Laundry Room,Flooring: Tile
- Level: First
- Dimensions: 6.8 x 7.4
Other
- Description: Rec Room,Flooring: Vinyl
- Level: Lower
- Dimensions: 27.6 x 25.7
Other
- Description: flex,Flooring: Carpet
- Level: Lower
- Dimensions: 15.3 x 10.8
Other
- Description: Exercise Room,Flooring: Carpet
- Level: Lower
- Dimensions: 13 x 10
Heating
- Heat Pump
Cooling
- Central Air
Appliances
- Included: Dishwasher, Disposal, Microwave, Oven, Range, Refrigerator
- Laundry: Main Level, Laundry Room
Features
- Breakfast Bar, Ceiling Fan(s), Eat-in Kitchen, Game Room, Jetted Tub, Kitchen Island, Bath in Primary Bedroom, Main Level Primary, Utility Room, Vaulted Ceiling(s), Walk-In Closet(s)
- Basement: Full,Finished,Walk-Out Access
- Number of fireplaces: 1
- Fireplace features: Gas
Interior area
- Total structure area: 4,164
- Total interior livable area: 4,164 sqft
- Finished area above ground: 2,284
- Finished area below ground: 1,880
Property
Parking
- Total spaces: 2
- Parking features: Attached, Garage, Garage Door Opener
- Attached garage spaces: 2
Features
- Levels: One
- Stories: 1
- Patio & porch: Covered, Patio, Porch
- Exterior features: Landscaping, Porch, Patio
- Has spa: Yes
- Has view: Yes
- View description: Panoramic, Scenic
Lot
- Size: 1.03 Acres
Details
- Parcel number: 391301200001000006
- Zoning: Residential
- Zoning description: Residential
Construction
Type & style
- Home type: SingleFamily
- Architectural style: One Story
- Property subtype: Single Family Residence
Materials
- Brick, Frame, Stucco
- Foundation: Poured
- Roof: Shingle
Condition
- Resale
- New construction: No
- Year built: 2001
Utilities & green energy
- Sewer: Public Sewer
- Water: Not Connected, Public
- Utilities for property: Water Available
Community & neighborhood
Location
- Region: Madison
- Subdivision: River Bluff Estates
Other
Other facts
- Listing terms: Cash,Conventional,FHA,VA Loan
- Road surface type: Paved
Price history
| Date | Event | Price |
|---|---|---|
| 6/21/2023 | Sold | $460,000-4.2%$110/sqft |
Source: | ||
| 5/22/2023 | Pending sale | $480,000$115/sqft |
Source: | ||
| 5/5/2023 | Listed for sale | $480,000+48.8%$115/sqft |
Source: | ||
| 6/10/2019 | Sold | $322,500-7.7%$77/sqft |
Source: | ||
| 4/29/2019 | Pending sale | $349,500$84/sqft |
Source: CENTURY 21 River Valley Real Estate, Inc. #20190190 Report a problem | ||
Public tax history
| Year | Property taxes | Tax assessment |
|---|---|---|
| 2024 | $3,842 +0.9% | $384,200 |
| 2023 | $3,806 +7.4% | $384,200 +0.9% |
| 2022 | $3,544 -1.1% | $380,600 +7.4% |
Find assessor info on the county website
Neighborhood: 47250
Nearby schools
GreatSchools rating
- 9/10Lydia Middleton Elementary SchoolGrades: PK-4Distance: 1.5 mi
- 6/10Madison Consolidated Jr High SchoolGrades: 5-8Distance: 3.2 mi
- 6/10Madison Consolidated High SchoolGrades: 9-12Distance: 3.3 mi
Get pre-qualified for a loan
At Zillow Home Loans, we can pre-qualify you in as little as 5 minutes with no impact to your credit score.An equal housing lender. NMLS #10287.

