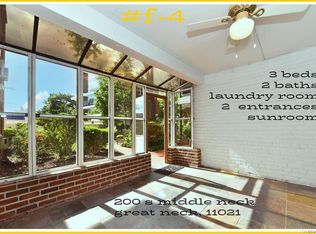Sold for $600,000
$600,000
200 S Middle Neck Road #G3, Great Neck, NY 11021
3beds
1,500sqft
Stock Cooperative, Residential
Built in 1961
-- sqft lot
$614,300 Zestimate®
$400/sqft
$4,748 Estimated rent
Home value
$614,300
$553,000 - $682,000
$4,748/mo
Zestimate® history
Loading...
Owner options
Explore your selling options
What's special
Opportunity knocks for handy homeowners with this spacious 3 bedroom, 2 bath ranch-style co-op boasting approximately 1,500 square feet of sprawling living space. While this home needs love and care, it’s priced to provide ample opportunity for customization and improvements to make it your own. The layout includes a formal living room, dining area, eat-in kitchen, cozy den, and a generously sized primary bedroom with an en suite bath and walk-in closets. Completing the interior are two additional bedrooms and a second full bath. Conveniently located near the community pool and steps from parking, this unit offers an expansive back patio perfect for outdoor enjoyment. Situated near Great Neck Park District and zoned for Great Neck Schools, it’s a commuter’s dream with easy access to major routes. Maintenance covers water, heat, trash, sewer, and ground care. Additional features include gas cooking, hardwood floors and in unit laundry. Don't miss this incredible chance to create your dream living space!
Maintenance covers water, trash, sewer, and ground care. Additional features include gas cooking, hardwood floors and in unit laundry. Don't miss this incredible chance to create your dream living space!
Zillow last checked: 8 hours ago
Listing updated: September 09, 2025 at 07:52am
Listed by:
Gail G. Carillo,
Coldwell Banker American Homes 631-588-9090
Bought with:
Non Member-MLS
Buyer Representation Office
Source: OneKey® MLS,MLS#: 820419
Facts & features
Interior
Bedrooms & bathrooms
- Bedrooms: 3
- Bathrooms: 2
- Full bathrooms: 2
Other
- Description: Entry Foyer, Eat in Kitchen, Large Formal Living Room w/Dining Area, Den, Primary w/ensuite, 2 Additional Bedrooms, Bathroom
- Level: First
Heating
- Hot Water
Cooling
- None
Appliances
- Included: Dishwasher, Dryer, Oven, Refrigerator, Washer
- Laundry: Washer/Dryer Hookup, In Unit
Features
- First Floor Bedroom, First Floor Full Bath, Eat-in Kitchen, Primary Bathroom
- Flooring: Hardwood
- Attic: None
- Has fireplace: No
- Common walls with other units/homes: End Unit
Interior area
- Total structure area: 1,500
- Total interior livable area: 1,500 sqft
Property
Parking
- Parking features: Assigned, Off Street
Features
- Levels: One
Details
- Special conditions: None
Construction
Type & style
- Home type: Cooperative
- Architectural style: Other
- Property subtype: Stock Cooperative, Residential
- Attached to another structure: Yes
Condition
- Year built: 1961
Utilities & green energy
- Water: Public
- Utilities for property: None
Community & neighborhood
Location
- Region: Great Neck
Other
Other facts
- Listing agreement: Exclusive Right To Sell
Price history
| Date | Event | Price |
|---|---|---|
| 9/8/2025 | Sold | $600,000+0%$400/sqft |
Source: | ||
| 5/9/2025 | Pending sale | $599,990$400/sqft |
Source: | ||
| 4/21/2025 | Price change | $599,990-5.5%$400/sqft |
Source: | ||
| 3/19/2025 | Price change | $634,990-2.3%$423/sqft |
Source: | ||
| 2/14/2025 | Listed for sale | $649,990-1.9%$433/sqft |
Source: | ||
Public tax history
Tax history is unavailable.
Neighborhood: Russell Gardens
Nearby schools
GreatSchools rating
- 8/10Lakeville Elementary SchoolGrades: 1-5Distance: 0.8 mi
- 8/10Great Neck South Middle SchoolGrades: 6-8Distance: 1.5 mi
- 10/10Great Neck South High SchoolGrades: 9-12Distance: 1.4 mi
Schools provided by the listing agent
- Elementary: Lakeville Elementary School
- Middle: Great Neck South Middle School
- High: Great Neck South High School
Source: OneKey® MLS. This data may not be complete. We recommend contacting the local school district to confirm school assignments for this home.
