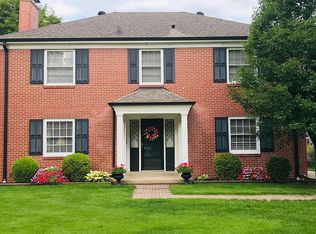Sold for $180,000
$180,000
200 S Woodale Ave, Decatur, IL 62522
3beds
1,851sqft
Single Family Residence
Built in 1949
7,840.8 Square Feet Lot
$184,900 Zestimate®
$97/sqft
$1,429 Estimated rent
Home value
$184,900
$170,000 - $198,000
$1,429/mo
Zestimate® history
Loading...
Owner options
Explore your selling options
What's special
THIS IS THE EPITOME OF WEST END LIVING with extras! It's a handsome two story on a DOUBLE LOT with a 2 CAR GARAGE. The drive is brick stamped along the edges with a charming patio adjacent to it. There's also a SCREENED PORCH to enjoy for at least three seasons. Inside you'll find charm galore with gorgeous REPLACEMENT HARDWOOD FLOORING, crown moulding and a neutral pallette. The kitchen has gorgeous GREY CUSTOM CABINETRY, AN eating bar and a! BUILT-IN PANTRY! The generous Living room has a WOODBURNING FIREPLACE. Upstairs you'll find 3 good sized bedrooms, including a large master bedroom. You're gonna LOVE this house!
Zillow last checked: 8 hours ago
Listing updated: November 22, 2023 at 10:46am
Listed by:
Michael Sexton 217-875-0555,
Brinkoetter REALTORS®
Bought with:
Jennifer Miller, 475186888
Glenda Williamson Realty
Source: CIBR,MLS#: 6229626 Originating MLS: Central Illinois Board Of REALTORS
Originating MLS: Central Illinois Board Of REALTORS
Facts & features
Interior
Bedrooms & bathrooms
- Bedrooms: 3
- Bathrooms: 2
- Full bathrooms: 1
- 1/2 bathrooms: 1
Primary bedroom
- Description: Flooring: Carpet
- Level: Upper
Bedroom
- Description: Flooring: Carpet
- Level: Upper
Bedroom
- Description: Flooring: Hardwood
- Level: Upper
Dining room
- Description: Flooring: Hardwood
- Level: Main
Other
- Description: Flooring: Ceramic Tile
- Level: Upper
Half bath
- Description: Flooring: Hardwood
- Level: Main
Kitchen
- Description: Flooring: Hardwood
- Level: Main
Laundry
- Level: Basement
Living room
- Description: Flooring: Hardwood
- Level: Main
Porch
- Description: Flooring: Carpet
- Level: Main
Heating
- Forced Air
Cooling
- Central Air
Appliances
- Included: Dishwasher, Gas Water Heater, Oven, Refrigerator
Features
- Breakfast Area, Fireplace
- Basement: Unfinished,Full
- Number of fireplaces: 1
- Fireplace features: Family/Living/Great Room, Wood Burning
Interior area
- Total structure area: 1,851
- Total interior livable area: 1,851 sqft
- Finished area above ground: 1,851
- Finished area below ground: 0
Property
Parking
- Total spaces: 2
- Parking features: Attached, Garage
- Attached garage spaces: 2
Features
- Levels: Two
- Stories: 2
- Patio & porch: Rear Porch, Patio, Screened
- Exterior features: Shed
Lot
- Size: 7,840 sqft
- Dimensions: 63.75 x 120
Details
- Additional structures: Shed(s)
- Parcel number: 041217282006
- Zoning: R-1
- Special conditions: None
Construction
Type & style
- Home type: SingleFamily
- Architectural style: Traditional
- Property subtype: Single Family Residence
Materials
- Brick
- Foundation: Basement
- Roof: Shingle
Condition
- Year built: 1949
Utilities & green energy
- Sewer: Public Sewer
- Water: Public
Community & neighborhood
Location
- Region: Decatur
- Subdivision: Shaws 2nd Add
Other
Other facts
- Road surface type: Concrete
Price history
| Date | Event | Price |
|---|---|---|
| 11/22/2023 | Sold | $180,000+0.1%$97/sqft |
Source: | ||
| 11/8/2023 | Pending sale | $179,900$97/sqft |
Source: | ||
| 10/19/2023 | Contingent | $179,900$97/sqft |
Source: | ||
| 10/5/2023 | Listed for sale | $179,900+23.2%$97/sqft |
Source: | ||
| 11/20/2019 | Sold | $146,000-2.6%$79/sqft |
Source: | ||
Public tax history
| Year | Property taxes | Tax assessment |
|---|---|---|
| 2024 | $4,766 +1.3% | $55,232 +3.7% |
| 2023 | $4,705 +30.3% | $53,277 +29% |
| 2022 | $3,610 +7.7% | $41,300 +7.1% |
Find assessor info on the county website
Neighborhood: 62522
Nearby schools
GreatSchools rating
- 2/10Dennis Lab SchoolGrades: PK-8Distance: 0.6 mi
- 2/10Macarthur High SchoolGrades: 9-12Distance: 1.1 mi
- 2/10Eisenhower High SchoolGrades: 9-12Distance: 3.2 mi
Schools provided by the listing agent
- Elementary: Dennis
- Middle: Dennis
- High: Macarthur
- District: Decatur Dist 61
Source: CIBR. This data may not be complete. We recommend contacting the local school district to confirm school assignments for this home.
Get pre-qualified for a loan
At Zillow Home Loans, we can pre-qualify you in as little as 5 minutes with no impact to your credit score.An equal housing lender. NMLS #10287.
