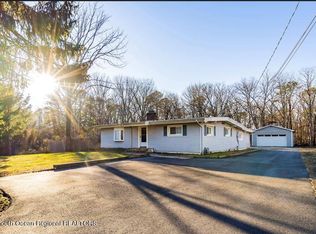Sold for $635,000
$635,000
200 Sams Road, Jackson, NJ 08527
6beds
4,046sqft
Single Family Residence
Built in 1958
0.69 Acres Lot
$771,600 Zestimate®
$157/sqft
$4,127 Estimated rent
Home value
$771,600
$733,000 - $810,000
$4,127/mo
Zestimate® history
Loading...
Owner options
Explore your selling options
What's special
Showings start 2/6. Welcome to 200 Sams Road in Jackson. This 3-unit home is perfect for a multi-generational family or an incredible investment with 3 separate units! Situated on a .69 acre lot, this property has ample space even while housing the over 4,000 sq foot home. The first unit offers 2 bedrooms, a full bath, a kitchen, and a living area with a fireplace. The second unit is a two-story unit with the first level having a kitchen, a full bath, a dining area, and a living area. The second level hosts a large area currently used as a bedroom with a wood-burning stove, and two rooms that can be used as home offices, extra closet space, etc. On the second level, there is also access to that unit's private deck area that overlooks the peaceful backyard. The third unit offers 3 bedrooms, a full bath, a laundry area, a kitchen, a dining area, and a living room with a beautiful stone fireplace. This home is truly a must see!
Zillow last checked: 8 hours ago
Listing updated: February 12, 2025 at 07:17pm
Listed by:
Joy Bearden 732-606-3925,
Keller Williams Shore Properties
Bought with:
Tzvi Holtz, 1109141
Four Points Realty
Source: MoreMLS,MLS#: 22302726
Facts & features
Interior
Bedrooms & bathrooms
- Bedrooms: 6
- Bathrooms: 3
- Full bathrooms: 3
Bedroom
- Description: Apt 200
- Area: 130
- Dimensions: 10 x 13
Bedroom
- Description: Apt 202
- Area: 117
- Dimensions: 9 x 13
Bedroom
- Description: Apt 202
- Area: 154
- Dimensions: 11 x 14
Bedroom
- Description: Apt 202
- Area: 130
- Dimensions: 10 x 13
Bathroom
- Description: Apt 200
Bathroom
- Description: Apt 202 - Full Bath + Laundry Rm
Bathroom
- Description: Back of House
Dining room
- Description: Apt 200
- Area: 77
- Dimensions: 11 x 7
Dining room
- Description: Apt 202
- Area: 72
- Dimensions: 9 x 8
Dining room
- Description: Back of House
- Area: 80
- Dimensions: 10 x 8
Foyer
- Description: Apt 200
- Area: 171
- Dimensions: 19 x 9
Foyer
- Description: Back of House
- Area: 81
- Dimensions: 9 x 9
Other
- Description: Back of House -Great Room, WIC, Office, Bonus Room
Kitchen
- Description: Apt 200
- Area: 108
- Dimensions: 12 x 9
Kitchen
- Description: Apt 202
- Area: 121
- Dimensions: 11 x 11
Kitchen
- Description: Back of House
- Area: 91
- Dimensions: 13 x 7
Living room
- Description: Apt 200
- Area: 234
- Dimensions: 18 x 13
Living room
- Description: Apt 202
- Area: 260
- Dimensions: 20 x 13
Living room
- Description: Back of House
- Area: 126
- Dimensions: 9 x 14
Office
- Description: Apt 200 - Could be used as Bedroom
- Area: 110
- Dimensions: 10 x 11
Heating
- Natural Gas, Electric, Forced Air, Baseboard
Cooling
- Central Air, Other
Features
- Ceilings - 9Ft+ 2nd Flr, Dec Molding, Eat-in Kitchen, Recessed Lighting
- Flooring: Vinyl, Tile, Wood, Other
- Basement: None
- Attic: Pull Down Stairs
- Number of fireplaces: 3
Interior area
- Total structure area: 4,046
- Total interior livable area: 4,046 sqft
Property
Parking
- Parking features: Gravel, Driveway, None
- Has uncovered spaces: Yes
Features
- Stories: 2
Lot
- Size: 0.69 Acres
- Features: Wooded
- Topography: Level
Details
- Parcel number: 1220101000000008
- Zoning description: Residential, Single Family, Multi-Family
Construction
Type & style
- Home type: SingleFamily
- Architectural style: Custom
- Property subtype: Single Family Residence
Condition
- Year built: 1958
Utilities & green energy
- Water: Well
Community & neighborhood
Location
- Region: Jackson
- Subdivision: None
Price history
| Date | Event | Price |
|---|---|---|
| 12/17/2025 | Listing removed | $799,000$197/sqft |
Source: | ||
| 7/9/2025 | Price change | $799,000+9.6%$197/sqft |
Source: | ||
| 6/16/2025 | Listed for sale | $729,000$180/sqft |
Source: | ||
| 6/13/2025 | Listing removed | $729,000$180/sqft |
Source: | ||
| 3/4/2025 | Price change | $729,000-4%$180/sqft |
Source: | ||
Public tax history
| Year | Property taxes | Tax assessment |
|---|---|---|
| 2023 | $10,672 +1% | $422,300 |
| 2022 | $10,562 | $422,300 |
| 2021 | $10,562 +2.5% | $422,300 |
Find assessor info on the county website
Neighborhood: 08527
Nearby schools
GreatSchools rating
- 4/10Lucy N Holman Elementary SchoolGrades: PK-5Distance: 1.5 mi
- 5/10Christa Mcauliffe Mid SchoolGrades: 6-8Distance: 1.3 mi
- 4/10Jackson Liberty High SchoolGrades: 9-12Distance: 0.8 mi
Get a cash offer in 3 minutes
Find out how much your home could sell for in as little as 3 minutes with a no-obligation cash offer.
Estimated market value$771,600
Get a cash offer in 3 minutes
Find out how much your home could sell for in as little as 3 minutes with a no-obligation cash offer.
Estimated market value
$771,600
