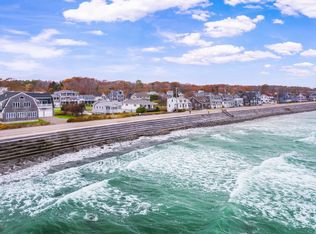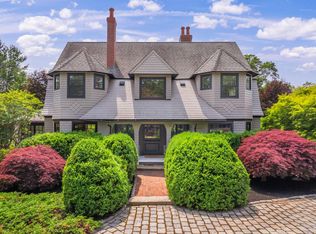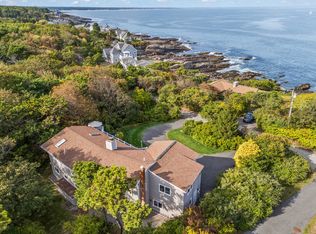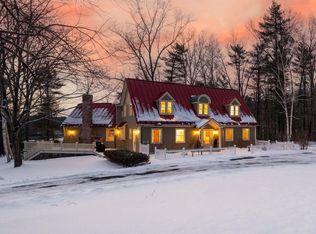A Storied Shore Road Staple — Now Available A landmark of nearly five decades, Roberto's Restaurant and Roberto's Pizzeria are ready to pass the torch. Perfectly positioned along Ogunquit's famed Shore Road, this beloved property offers three interconnected opportunities: the original restaurant, the adjoining pizzeria, and a two-bedroom apartment above. Thoughtful upgrades elevate the charm without losing the soul. The refreshed lounge has become a favorite gathering spot for locals and returning visitors, while the spacious dining room serves effortlessly as overflow seating or a private event venue. The sale comes fully equipped and truly turnkey—furnishings, equipment, longstanding recipes, and established digital assets are all included. With seating for more than 175 guests and unbeatable visibility in one of Maine's most treasured coastal towns, the stage is set for its next owner to step in and thrive. 200 Shore Road is more than a property. It's history, heart, and a rare chance to continue a legacy—or create a new one—right in the center of Ogunquit's coastal energy.
Active
$2,775,000
200 Shore Road, Ogunquit, ME 03907
2beds
4,679sqft
Est.:
Single Family Residence
Built in 1750
0.62 Acres Lot
$2,536,000 Zestimate®
$593/sqft
$-- HOA
What's special
Unbeatable visibilityRefreshed loungeSpacious dining room
- 52 days |
- 2,140 |
- 15 |
Zillow last checked: 8 hours ago
Listing updated: December 04, 2025 at 12:09pm
Listed by:
RE/MAX Realty One (207)252-1775
Source: Maine Listings,MLS#: 1645348
Tour with a local agent
Facts & features
Interior
Bedrooms & bathrooms
- Bedrooms: 2
- Bathrooms: 4
- Full bathrooms: 2
- 1/2 bathrooms: 2
Bedroom 1
- Level: Second
Bedroom 2
- Level: Second
Dining room
- Level: First
Kitchen
- Level: First
Kitchen
- Level: Second
Heating
- Heat Pump, Hot Water, Space Heater
Cooling
- Heat Pump
Features
- Flooring: Tile, Vinyl, Wood
- Basement: Interior Entry
- Number of fireplaces: 1
Interior area
- Total structure area: 4,679
- Total interior livable area: 4,679 sqft
- Finished area above ground: 4,679
- Finished area below ground: 0
Video & virtual tour
Property
Features
- Patio & porch: Patio, Porch
Lot
- Size: 0.62 Acres
- Features: Business District
Details
- Additional structures: Shed(s)
- Parcel number: OGUNM006L112
- Zoning: LBD
Construction
Type & style
- Home type: SingleFamily
- Architectural style: Colonial
- Property subtype: Single Family Residence
Materials
- Roof: Composition,Shingle
Condition
- Year built: 1750
Utilities & green energy
- Electric: Circuit Breakers
- Sewer: Public Sewer
- Water: Public
- Utilities for property: Utilities On
Community & HOA
Location
- Region: Ogunquit
Financial & listing details
- Price per square foot: $593/sqft
- Tax assessed value: $1,134,400
- Annual tax amount: $7,328
- Date on market: 12/4/2025
Estimated market value
$2,536,000
$2.41M - $2.66M
$3,658/mo
Price history
Price history
| Date | Event | Price |
|---|---|---|
| 12/4/2025 | Listed for sale | $2,775,000$593/sqft |
Source: | ||
| 11/30/2025 | Listing removed | $2,775,000$593/sqft |
Source: | ||
| 6/2/2025 | Listed for sale | $2,775,000-7.3%$593/sqft |
Source: | ||
| 2/13/2025 | Listing removed | $2,995,000$640/sqft |
Source: | ||
| 8/13/2024 | Listed for sale | $2,995,000$640/sqft |
Source: | ||
Public tax history
Public tax history
| Year | Property taxes | Tax assessment |
|---|---|---|
| 2024 | $7,328 | $1,134,400 |
| 2023 | $7,328 +2.2% | $1,134,400 |
| 2022 | $7,169 +6.6% | $1,134,400 +37.3% |
Find assessor info on the county website
BuyAbility℠ payment
Est. payment
$13,744/mo
Principal & interest
$10761
Property taxes
$2012
Home insurance
$971
Climate risks
Neighborhood: 03907
Nearby schools
GreatSchools rating
- 8/10Wells Junior High SchoolGrades: 5-8Distance: 5.4 mi
- 8/10Wells High SchoolGrades: 9-12Distance: 5.4 mi
- 9/10Wells Elementary SchoolGrades: K-4Distance: 5.4 mi




