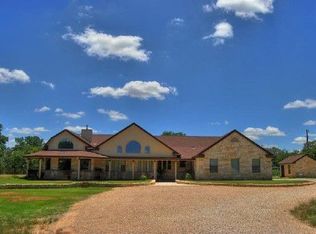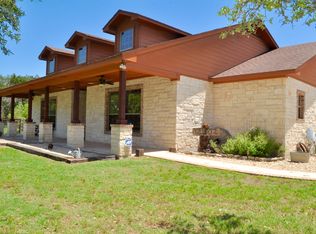SPEAR'S RANCH ON SALADO CREEK offers large acreage luxury home-sites located close to Austin/Temple/Killeen/Georgetown-just 3 miles west of I35 in N.Williamson Co. GATED community w/2,000 acres of beautiful Texas Hill Country! Amenities include:10+ miles of nature trails for hiking or horseback, wildlife mgmt plan(lower tax rate!), covered pavilion w/wood-burning fireplace, picnic tables & electrical access. Bring your horses! 13-Acre Lot is thick w/trees and backs to Salado Creek!
This property is off market, which means it's not currently listed for sale or rent on Zillow. This may be different from what's available on other websites or public sources.

