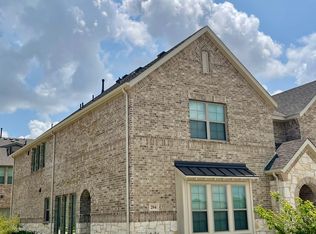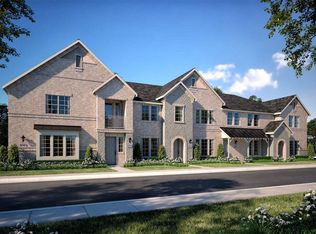Sold
Price Unknown
200 Spring Hill Rd, Flower Mound, TX 75028
3beds
2,078sqft
Townhouse
Built in 2022
3,397.68 Square Feet Lot
$554,000 Zestimate®
$--/sqft
$3,144 Estimated rent
Home value
$554,000
$510,000 - $598,000
$3,144/mo
Zestimate® history
Loading...
Owner options
Explore your selling options
What's special
Stunning CB JENI TownHome. Corner Lot with Breathtaking Greenbelt & Creek Views! Welcome to this beautifully designed SMART home nestled on a prime corner lot, offering picturesque greenbelt and creek views! This Tier-2 Modern Rustic luxury home is packed with premium features, ensuring comfort, style, and efficiency. Key Features: Open-Concept Living: Spacious, light-filled layout perfect for entertaining. Gourmet Kitchen: 3CM quartz countertops, site-finished cabinetry, and top-tier finishes. Luxury Flooring: LVP flooring throughout the entire first floor. Energy-Savvy Upgrades: Tankless water heater, gas heat, 16 SEER AC with a 10-year parts warranty. Spa-Like Owner’s Retreat: Oversized shower and an expansive walk-in closet. Bonus Loft Game Room: Perfect for additional living space or a home office. Abundant Storage: A rare and valuable feature for any home!
Located in a highly sought-after community, this home offers a perfect blend of modern luxury, energy efficiency, and serene natural surroundings. Don’t miss this incredible opportunity! Schedule your private tour today!
Zillow last checked: 8 hours ago
Listing updated: February 21, 2025 at 10:53am
Listed by:
Tanea Kieffer 0668591 469-363-2092,
Pioneer DFW Realty, LLC 469-363-2092,
Stacy Pickens 0729068 214-862-6789,
Pioneer DFW Realty, LLC
Bought with:
Jessica Hernandez
H&O Investments, Inc
Source: NTREIS,MLS#: 20836262
Facts & features
Interior
Bedrooms & bathrooms
- Bedrooms: 3
- Bathrooms: 3
- Full bathrooms: 2
- 1/2 bathrooms: 1
Primary bedroom
- Features: Ceiling Fan(s), Dual Sinks, Double Vanity, En Suite Bathroom, Linen Closet, Separate Shower, Walk-In Closet(s)
- Level: Second
- Dimensions: 14 x 15
Bedroom
- Features: Closet Cabinetry, Split Bedrooms
- Level: Second
- Dimensions: 10 x 12
Bedroom
- Features: Closet Cabinetry, Split Bedrooms
- Level: Second
- Dimensions: 10 x 12
Dining room
- Level: First
- Dimensions: 11 x 17
Family room
- Level: First
- Dimensions: 14 x 13
Kitchen
- Features: Breakfast Bar, Built-in Features, Kitchen Island, Pantry, Stone Counters
- Level: First
- Dimensions: 0 x 0
Living room
- Level: First
Heating
- Central, Natural Gas
Cooling
- Central Air, Ceiling Fan(s), Electric
Appliances
- Included: Some Gas Appliances, Convection Oven, Dishwasher, Electric Oven, Gas Cooktop, Disposal, Microwave, Plumbed For Gas, Tankless Water Heater, Vented Exhaust Fan
- Laundry: Washer Hookup, Electric Dryer Hookup, Laundry in Utility Room
Features
- Decorative/Designer Lighting Fixtures, Granite Counters, High Speed Internet, Kitchen Island, Open Floorplan, Pantry, Cable TV
- Flooring: Carpet, Ceramic Tile, Luxury Vinyl Plank
- Windows: Plantation Shutters, Window Coverings
- Has basement: No
- Has fireplace: No
Interior area
- Total interior livable area: 2,078 sqft
Property
Parking
- Total spaces: 2
- Parking features: Alley Access, Door-Single, Garage, Garage Door Opener, Garage Faces Rear
- Attached garage spaces: 2
Features
- Levels: Two
- Stories: 2
- Patio & porch: Front Porch, Covered
- Exterior features: Rain Gutters
- Pool features: None, Community
- Fencing: None
Lot
- Size: 3,397 sqft
- Features: Corner Lot, Landscaped, No Backyard Grass, Subdivision, Sprinkler System, Few Trees
Details
- Parcel number: 42675101
Construction
Type & style
- Home type: Townhouse
- Architectural style: Traditional
- Property subtype: Townhouse
- Attached to another structure: Yes
Materials
- Brick, Rock, Stone, Wood Siding
- Foundation: Slab
- Roof: Composition
Condition
- Year built: 2022
Utilities & green energy
- Sewer: Public Sewer
- Water: Public
- Utilities for property: Natural Gas Available, Sewer Available, Separate Meters, Underground Utilities, Water Available, Cable Available
Green energy
- Energy efficient items: Appliances, Doors, HVAC, Insulation, Lighting, Rain/Freeze Sensors, Thermostat, Water Heater, Windows
- Water conservation: Low-Flow Fixtures
Community & neighborhood
Security
- Security features: Security System, Fire Alarm, Firewall(s), Smoke Detector(s)
Community
- Community features: Playground, Pool, Trails/Paths, Community Mailbox, Curbs, Sidewalks
Location
- Region: Flower Mound
- Subdivision: Villas at Southgate Ph 2
HOA & financial
HOA
- Has HOA: Yes
- HOA fee: $386 monthly
- Services included: All Facilities, Association Management, Insurance, Maintenance Grounds, Maintenance Structure
- Association name: Paragon Property Mgmt Group
- Association phone: 469-969-7346
Price history
| Date | Event | Price |
|---|---|---|
| 10/3/2025 | Listing removed | $3,250$2/sqft |
Source: Zillow Rentals Report a problem | ||
| 9/9/2025 | Listed for rent | $3,250$2/sqft |
Source: Zillow Rentals Report a problem | ||
| 5/4/2025 | Listing removed | $3,250$2/sqft |
Source: Zillow Rentals Report a problem | ||
| 4/20/2025 | Price change | $3,250+1.6%$2/sqft |
Source: Zillow Rentals Report a problem | ||
| 4/12/2025 | Price change | $3,200-8.6%$2/sqft |
Source: Zillow Rentals Report a problem | ||
Public tax history
| Year | Property taxes | Tax assessment |
|---|---|---|
| 2024 | $2,158 -17.7% | $529,967 +1.3% |
| 2023 | $2,621 | $522,973 +833.9% |
| 2022 | -- | $56,000 |
Find assessor info on the county website
Neighborhood: 75028
Nearby schools
GreatSchools rating
- 10/10Bluebonnet Elementary SchoolGrades: PK-5Distance: 1.2 mi
- 9/10Shadow Ridge Middle SchoolGrades: 6-8Distance: 1.3 mi
- 9/10Flower Mound High SchoolGrades: 9-12Distance: 3.8 mi
Schools provided by the listing agent
- Elementary: Bluebonnet
- Middle: Shadow Ridge
- High: Flower Mound
- District: Lewisville ISD
Source: NTREIS. This data may not be complete. We recommend contacting the local school district to confirm school assignments for this home.
Get a cash offer in 3 minutes
Find out how much your home could sell for in as little as 3 minutes with a no-obligation cash offer.
Estimated market value$554,000
Get a cash offer in 3 minutes
Find out how much your home could sell for in as little as 3 minutes with a no-obligation cash offer.
Estimated market value
$554,000

