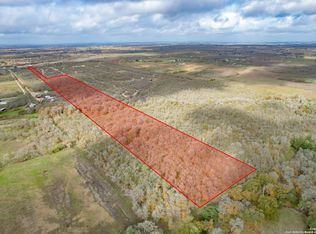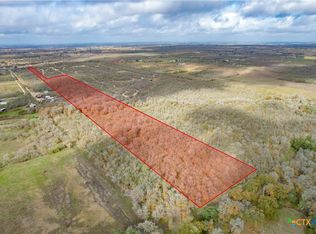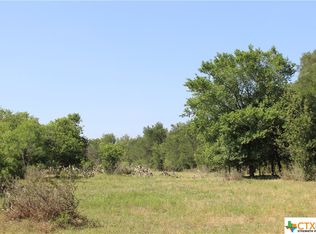Closed
Price Unknown
200 Sterling Rd, Seguin, TX 78155
3beds
1,792sqft
Manufactured Home, Single Family Residence
Built in 2022
15.58 Acres Lot
$510,000 Zestimate®
$--/sqft
$1,082 Estimated rent
Home value
$510,000
$485,000 - $536,000
$1,082/mo
Zestimate® history
Loading...
Owner options
Explore your selling options
What's special
Unrestricted 15.58-acre retreat with room to live, work, and grow! 2022-built 1,792 SF double-wide offers open layout and modern finishes. 16’x40’ framed guest house (1/1/kitchen) ready to finish. 30'x40' shop with garage doors + 30'x30' RV slab. Spring’s Hill Water, 3500 gallon water holding tank. Ideal for home-based business, trucking, small business, or hobbies—just outside Seguin with no HOA, no city taxes on a private road! Whether you’re looking to live simply, grow into something bigger, or create a family compound, this one checks all the boxes. Bring your imagination and make it your own!
Zillow last checked: 8 hours ago
Listing updated: January 09, 2026 at 03:22pm
Listed by:
Melinda King (210)274-4511,
eXp Realty LLC
Bought with:
Lisa Love, TREC #0761792
Texas Premier Realty
, TREC #null
Source: Central Texas MLS,MLS#: 589960 Originating MLS: Four Rivers Association of REALTORS
Originating MLS: Four Rivers Association of REALTORS
Facts & features
Interior
Bedrooms & bathrooms
- Bedrooms: 3
- Bathrooms: 2
- Full bathrooms: 2
Heating
- Central, Electric
Cooling
- Central Air, Electric, 1 Unit
Appliances
- Included: Dishwasher, Electric Cooktop, Electric Range, Electric Water Heater, Plumbed For Ice Maker, Some Electric Appliances, Range
- Laundry: Washer Hookup, Electric Dryer Hookup, Laundry in Utility Room, Laundry Room
Features
- Ceiling Fan(s), Double Vanity, Garden Tub/Roman Tub, Home Office, Laminate Counters, Open Floorplan, Split Bedrooms, Storage, Soaking Tub, Separate Shower, Walk-In Closet(s), Window Treatments, Breakfast Bar, Kitchen Island, Kitchen/Family Room Combo, Kitchen/Dining Combo, Pantry, Walk-In Pantry
- Flooring: Laminate, Carpet Free
- Windows: Double Pane Windows, Window Treatments
- Attic: None
- Has fireplace: No
- Fireplace features: None
Interior area
- Total interior livable area: 1,792 sqft
Property
Parking
- Total spaces: 2
- Parking features: Detached, Garage
- Garage spaces: 2
Accessibility
- Accessibility features: Accessible Approach with Ramp
Features
- Levels: One
- Stories: 1
- Patio & porch: Deck
- Exterior features: Deck, Security Lighting
- Pool features: None
- Fencing: Partial,Ranch Fence
- Has view: Yes
- View description: None
- Body of water: None
Lot
- Size: 15.58 Acres
Details
- Additional structures: Outbuilding, Workshop
- Parcel number: 62011
- Horses can be raised: Yes
Construction
Type & style
- Home type: MobileManufactured
- Architectural style: Manufactured Home
- Property subtype: Manufactured Home, Single Family Residence
Materials
- HardiPlank Type
- Foundation: Pillar/Post/Pier
- Roof: Composition,Shingle
Condition
- Resale
- Year built: 2022
Utilities & green energy
- Sewer: Septic Tank
- Water: Community/Coop
- Utilities for property: Electricity Available
Community & neighborhood
Security
- Security features: Security Lights
Community
- Community features: None
Location
- Region: Seguin
- Subdivision: J N Cortinas Abs 91
Other
Other facts
- Listing agreement: Exclusive Right To Sell
- Body type: Double Wide
- Listing terms: Cash,Conventional,Texas Vet,VA Loan
Price history
| Date | Event | Price |
|---|---|---|
| 1/9/2026 | Sold | -- |
Source: | ||
| 11/29/2025 | Pending sale | $500,000$279/sqft |
Source: | ||
| 11/25/2025 | Contingent | $500,000$279/sqft |
Source: | ||
| 11/2/2025 | Price change | $500,000-9.1%$279/sqft |
Source: | ||
| 10/8/2025 | Price change | $550,000-2.7%$307/sqft |
Source: | ||
Public tax history
| Year | Property taxes | Tax assessment |
|---|---|---|
| 2025 | -- | $490,686 +11.4% |
| 2024 | -- | $440,539 +2.6% |
| 2023 | $6,181 +29890.4% | $429,328 +122.6% |
Find assessor info on the county website
Neighborhood: 78155
Nearby schools
GreatSchools rating
- 4/10Vogel Elementary SchoolGrades: K-5Distance: 8.3 mi
- 3/10Briesemeister Middle SchoolGrades: 6-8Distance: 10.2 mi
- 3/10Seguin High SchoolGrades: 9-12Distance: 12.1 mi
Schools provided by the listing agent
- Elementary: Vogel Elementary
- Middle: A.J. Briesemeister Middle School
- High: Seguin High School
- District: Seguin ISD
Source: Central Texas MLS. This data may not be complete. We recommend contacting the local school district to confirm school assignments for this home.
Get a cash offer in 3 minutes
Find out how much your home could sell for in as little as 3 minutes with a no-obligation cash offer.
Estimated market value$510,000
Get a cash offer in 3 minutes
Find out how much your home could sell for in as little as 3 minutes with a no-obligation cash offer.
Estimated market value
$510,000


