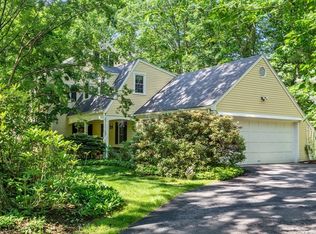Sold for $1,252,000
$1,252,000
200 Stoney Lea Rd, Dedham, MA 02026
4beds
4,075sqft
Single Family Residence
Built in 1987
0.99 Acres Lot
$1,533,200 Zestimate®
$307/sqft
$5,113 Estimated rent
Home value
$1,533,200
$1.43M - $1.66M
$5,113/mo
Zestimate® history
Loading...
Owner options
Explore your selling options
What's special
This lovely custom home boasts a grand two-story entrance foyer that leads to the grand living room. This sun-soaked living room features a 19' cathedral ceiling accented with warm wood beams, Andersen picture windows and fireplace. Enjoy the eat-in kitchen w/ SS appliances and gas stove with vented range hood. The formal dining room boasts large patio doors to the huge back patio overlooking the level yard. The Master suite is conveniently located on the main floor, as is the laundry and mudroom w/ direct access to the 2-car garage. The other 3 bedrooms, including a fabulous bedroom with a large picture window and skylight, are on the 2nd floor, as are 2 full bathrooms, cedar closet and a loft spot for entertaining. The unfinished basement offers potential for a great storage/game/media room or gym. The location is perfect for commuters and nature lovers, with nearby Wilson Mountain's trails, Legacy Place, Westwood Station, commuter rail, major highways and top private school.
Zillow last checked: 8 hours ago
Listing updated: April 28, 2023 at 05:02pm
Listed by:
Rose Hall 857-207-7579,
Blue Ocean Realty, LLC 617-206-5700,
Rose Hall 857-207-7579
Bought with:
Muneeza Realty Group
Keller Williams Pinnacle MetroWest
Source: MLS PIN,MLS#: 73073304
Facts & features
Interior
Bedrooms & bathrooms
- Bedrooms: 4
- Bathrooms: 4
- Full bathrooms: 3
- 1/2 bathrooms: 1
- Main level bathrooms: 1
- Main level bedrooms: 1
Primary bedroom
- Features: Closet, Flooring - Hardwood
- Level: Main,First
- Area: 280
- Dimensions: 14 x 20
Bedroom 2
- Features: Closet, Flooring - Hardwood
- Level: Second
- Area: 276
- Dimensions: 12 x 23
Bedroom 3
- Features: Closet, Flooring - Hardwood
- Level: Second
- Area: 168
- Dimensions: 12 x 14
Bedroom 4
- Features: Skylight, Ceiling Fan(s), Closet, Flooring - Hardwood, Window(s) - Picture, Recessed Lighting
- Level: Second
- Area: 506
- Dimensions: 22 x 23
Primary bathroom
- Features: Yes
Bathroom 1
- Features: Bathroom - Tiled With Shower Stall, Bathroom - With Tub, Skylight, Flooring - Stone/Ceramic Tile, Flooring - Marble, Double Vanity
- Level: Main,First
Bathroom 2
- Features: Bathroom - Tiled With Shower Stall, Flooring - Stone/Ceramic Tile, Flooring - Marble
- Level: Second
Bathroom 3
- Features: Bathroom - Tiled With Tub
- Level: Second
Dining room
- Features: Flooring - Hardwood, Balcony / Deck
- Level: First
- Area: 209
- Dimensions: 11 x 19
Kitchen
- Features: Flooring - Hardwood, Balcony / Deck, Recessed Lighting
- Level: First
- Area: 150
- Dimensions: 10 x 15
Living room
- Features: Cathedral Ceiling(s), Flooring - Hardwood, Window(s) - Picture
- Level: First
- Area: 330
- Dimensions: 15 x 22
Office
- Level: First
- Area: 156
- Dimensions: 12 x 13
Heating
- Forced Air, Natural Gas
Cooling
- Window Unit(s)
Appliances
- Included: Electric Water Heater, Range, Dishwasher, Microwave, Refrigerator, Washer, Dryer
- Laundry: Main Level, First Floor, Washer Hookup
Features
- Bathroom - Half, Bathroom, Home Office, Loft, Central Vacuum
- Flooring: Tile, Hardwood
- Windows: Insulated Windows
- Basement: Unfinished
- Number of fireplaces: 1
- Fireplace features: Living Room
Interior area
- Total structure area: 4,075
- Total interior livable area: 4,075 sqft
Property
Parking
- Total spaces: 6
- Parking features: Attached, Paved Drive, Off Street
- Attached garage spaces: 2
- Uncovered spaces: 4
Lot
- Size: 0.99 Acres
Details
- Parcel number: M:0119 L:0012,4294766
- Zoning: A
Construction
Type & style
- Home type: SingleFamily
- Architectural style: Colonial
- Property subtype: Single Family Residence
Materials
- Frame
- Foundation: Concrete Perimeter
- Roof: Shingle
Condition
- Year built: 1987
Utilities & green energy
- Electric: Circuit Breakers, 200+ Amp Service
- Sewer: Private Sewer
- Water: Public
- Utilities for property: for Gas Range, Washer Hookup
Community & neighborhood
Security
- Security features: Security System
Location
- Region: Dedham
- Subdivision: Precinct one
Price history
| Date | Event | Price |
|---|---|---|
| 4/27/2023 | Sold | $1,252,000-3.7%$307/sqft |
Source: MLS PIN #73073304 Report a problem | ||
| 2/17/2023 | Contingent | $1,299,900$319/sqft |
Source: MLS PIN #73073304 Report a problem | ||
| 1/25/2023 | Listed for sale | $1,299,900+66.7%$319/sqft |
Source: MLS PIN #73073304 Report a problem | ||
| 3/21/2012 | Sold | $780,000-7.7%$191/sqft |
Source: Public Record Report a problem | ||
| 11/19/2011 | Price change | $845,000-1.2%$207/sqft |
Source: Vflyer Homes #71269400 Report a problem | ||
Public tax history
| Year | Property taxes | Tax assessment |
|---|---|---|
| 2025 | $19,254 -0.1% | $1,525,700 -1.1% |
| 2024 | $19,278 +20.5% | $1,542,200 +23.8% |
| 2023 | $15,994 +8.9% | $1,245,600 +13.2% |
Find assessor info on the county website
Neighborhood: Dexter
Nearby schools
GreatSchools rating
- NAEarly Childhood CenterGrades: PK-KDistance: 0.3 mi
- 6/10Dedham Middle SchoolGrades: 6-8Distance: 1.3 mi
- 7/10Dedham High SchoolGrades: 9-12Distance: 1.5 mi
Schools provided by the listing agent
- Elementary: Riverdale
- Middle: Dedham Middle
- High: Dedham High
Source: MLS PIN. This data may not be complete. We recommend contacting the local school district to confirm school assignments for this home.
Get a cash offer in 3 minutes
Find out how much your home could sell for in as little as 3 minutes with a no-obligation cash offer.
Estimated market value$1,533,200
Get a cash offer in 3 minutes
Find out how much your home could sell for in as little as 3 minutes with a no-obligation cash offer.
Estimated market value
$1,533,200
