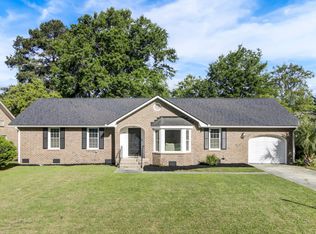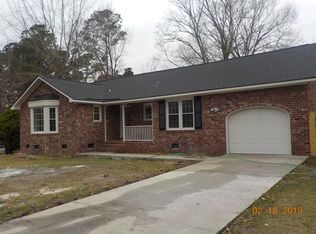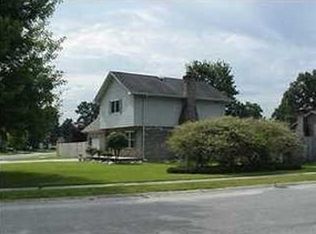Incredibly maintained and beautifully manicured brick ranch-style home sits on High Corner Lot with four bedrooms and 3 full bathrooms comes with a completed FROG to included a full bathroom. With almost 2000 sq. ft. of living space, this home offers plenty of room for your family to live and grow! Luxury plank vinyl waterproof/scratch proof flooring all through the home, with exception to bathrooms that are tile. The living room is bright and airy with a beamed cathedral ceiling, gorgeous brick fireplace, and Fanimation high velocity ceiling fan. The kitchen with eat in area and bay window showcases granite counter tops, mosaic tile backsplash and stainless steel appliances to include a gas stove. Off of the kitchen you'll find a spacious laundry/utility room with tile flooring. The granite counters and backsplash are found in the bathrooms as well. Master Suite is equipped with a large walk-in closet, oversized vanity area, and walk in shower. The additional bedrooms are all nicely sized and offer ample closet space. Home was remodeled in 2019 to include dropping a 17ft wall equipped with a sturdy structural drop beam to open up the living area to be beautiful and extremely spacious for open concept living. HVAC was replaced in August 2021 and upgraded to a 4 ton unit for ample cooling in this scorching SC weather. Microwave purchased in December 2021. Fresh sod laid in backyard in April 2022. Fence placed in 2018. With a half acre lot and being 30 minutes from downtown Charleston and 10 minutes from downtown Summerville, there is no comparable home like this on the market!
This property is off market, which means it's not currently listed for sale or rent on Zillow. This may be different from what's available on other websites or public sources.


