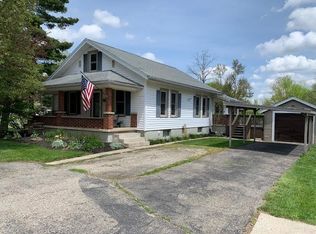Sold for $179,500
$179,500
200 Talmadge Rd, Clayton, OH 45315
3beds
1,735sqft
Single Family Residence
Built in 1919
0.26 Acres Lot
$211,500 Zestimate®
$103/sqft
$1,780 Estimated rent
Home value
$211,500
$197,000 - $228,000
$1,780/mo
Zestimate® history
Loading...
Owner options
Explore your selling options
What's special
This newly renovated 1735 sq. ft. home is located on a large quarter acre lot located on two parcels in the charming town of Clayton, Ohio. The 6-foot chain-link fence provides privacy and security. The new AC, plumbing, water heater, and electrical upgrades make this home move-in ready. The new flooring and paint give the home a fresh and modern look. Large newly renovated kitchen with pantry, new cabinets and dishwasher. The laundry room on the first floor is conveniently located, making laundry day a breeze. The home has three bedrooms and one and a half bathrooms. The open floor plan is great for entertaining, with plenty of space for guests. An office/bonus room is located on the first floor. Schedule your showing today!
Zillow last checked: 8 hours ago
Listing updated: May 09, 2024 at 06:51pm
Listed by:
Richard Pierce (937)665-1800,
Coldwell Banker Heritage,
Jeremiah Pierce 937-524-4946,
Coldwell Banker Heritage
Bought with:
Tammy L Collins, 2016005297
Coldwell Banker Heritage
Source: DABR MLS,MLS#: 891070 Originating MLS: Dayton Area Board of REALTORS
Originating MLS: Dayton Area Board of REALTORS
Facts & features
Interior
Bedrooms & bathrooms
- Bedrooms: 3
- Bathrooms: 2
- Full bathrooms: 1
- 1/2 bathrooms: 1
- Main level bathrooms: 2
Bedroom
- Level: Second
- Dimensions: 11 x 19
Bedroom
- Level: Second
- Dimensions: 12 x 8
Bedroom
- Level: Second
- Dimensions: 15 x 10
Kitchen
- Level: Main
- Dimensions: 18 x 13
Living room
- Level: Main
- Dimensions: 19 x 15
Office
- Level: Main
- Dimensions: 12 x 9
Utility room
- Level: Main
- Dimensions: 6 x 17
Heating
- Forced Air, Natural Gas
Cooling
- Central Air
Appliances
- Included: Dishwasher, Water Softener, Electric Water Heater
Features
- Ceiling Fan(s), Pantry, Remodeled, Walk-In Closet(s)
- Windows: Double Hung, Double Pane Windows
- Basement: Crawl Space
- Fireplace features: Decorative
Interior area
- Total structure area: 1,735
- Total interior livable area: 1,735 sqft
Property
Parking
- Total spaces: 1
- Parking features: Detached, Garage, One Car Garage, Storage
- Garage spaces: 1
Features
- Levels: Two
- Stories: 2
- Patio & porch: Patio, Porch
- Exterior features: Fence, Porch, Patio, Storage
Lot
- Size: 0.26 Acres
- Dimensions: 60 x 180
Details
- Additional structures: Shed(s)
- Parcel number: M60001060001
- Zoning: Residential
- Zoning description: Residential
Construction
Type & style
- Home type: SingleFamily
- Property subtype: Single Family Residence
Materials
- Vinyl Siding
- Foundation: Cellar
Condition
- Year built: 1919
Utilities & green energy
- Sewer: Septic Tank
- Water: Well
- Utilities for property: Natural Gas Available, Septic Available, Water Available
Community & neighborhood
Location
- Region: Clayton
- Subdivision: Clayton Village
Other
Other facts
- Listing terms: Conventional,FHA,VA Loan
Price history
| Date | Event | Price |
|---|---|---|
| 8/28/2023 | Sold | $179,500$103/sqft |
Source: | ||
| 8/6/2023 | Pending sale | $179,500$103/sqft |
Source: DABR MLS #891070 Report a problem | ||
| 8/4/2023 | Listed for sale | $179,500$103/sqft |
Source: DABR MLS #891070 Report a problem | ||
Public tax history
| Year | Property taxes | Tax assessment |
|---|---|---|
| 2024 | $2,361 +0.7% | $39,060 |
| 2023 | $2,346 +32.3% | $39,060 +43% |
| 2022 | $1,773 +23% | $27,320 |
Find assessor info on the county website
Neighborhood: 45315
Nearby schools
GreatSchools rating
- NAKleptz Early Childhood Learning CenterGrades: PK-1Distance: 1.9 mi
- 5/10Northmont Middle SchoolGrades: 7-8Distance: 1 mi
- 8/10Northmont High SchoolGrades: 9-12Distance: 0.9 mi
Schools provided by the listing agent
- District: Northmont
Source: DABR MLS. This data may not be complete. We recommend contacting the local school district to confirm school assignments for this home.
Get pre-qualified for a loan
At Zillow Home Loans, we can pre-qualify you in as little as 5 minutes with no impact to your credit score.An equal housing lender. NMLS #10287.
Sell for more on Zillow
Get a Zillow Showcase℠ listing at no additional cost and you could sell for .
$211,500
2% more+$4,230
With Zillow Showcase(estimated)$215,730
