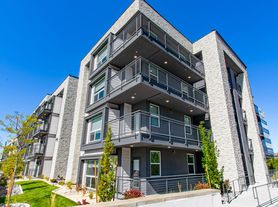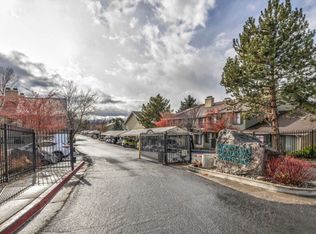Welcome to 200 Talus Way #123, a well-appointed 2nd-floor apartment offering a highly desirable split-bedroom floor plan. Each bedroom features its own private bathroom, with the bedrooms thoughtfully separated by the living room, providing excellent privacy and functionality.
Apartment Features
Two spacious bedrooms, each with a private full bathroom
Split-bedroom layout with bedrooms on opposite sides of the living room
Comfortable living room with nice mountain views
Kitchen equipped with stove, refrigerator, and dishwasher
Washer and dryer included in unit
Location Highlights
Conveniently located close to the University of Nevada, Reno
Easy access to campus, shopping, dining, and major roadways
Quiet setting with scenic surroundings
This layout is ideal for roommates, professionals, or anyone seeking privacy while enjoying shared living space.
Minimum 1 year lease to start. 18 month is ok. Sewer is billed back to tenant. We are checking to see if the association covers the water and trash. Tenant will put gas/electric in their name.
Apartment for rent
$1,650/mo
Fees may apply
200 Talus Way APT 123, Reno, NV 89503
2beds
951sqft
Price may not include required fees and charges. Price shown reflects the lease term provided. Learn more|
Apartment
Available now
No pets
Central air
In unit laundry
Off street parking
Forced air
What's special
- 74 days |
- -- |
- -- |
Zillow last checked: 10 hours ago
Listing updated: February 02, 2026 at 11:29am
Travel times
Looking to buy when your lease ends?
Consider a first-time homebuyer savings account designed to grow your down payment with up to a 6% match & a competitive APY.
Facts & features
Interior
Bedrooms & bathrooms
- Bedrooms: 2
- Bathrooms: 2
- Full bathrooms: 2
Heating
- Forced Air
Cooling
- Central Air
Appliances
- Included: Dishwasher, Dryer, Freezer, Microwave, Oven, Refrigerator, Washer
- Laundry: In Unit
Features
- Flooring: Hardwood
Interior area
- Total interior livable area: 951 sqft
Property
Parking
- Parking features: Off Street
- Details: Contact manager
Features
- Exterior features: Heating system: Forced Air
Details
- Parcel number: 00377606
Construction
Type & style
- Home type: Apartment
- Property subtype: Apartment
Building
Management
- Pets allowed: No
Community & HOA
Community
- Features: Clubhouse
- Security: Gated Community
Location
- Region: Reno
Financial & listing details
- Lease term: 1 Year
Price history
| Date | Event | Price |
|---|---|---|
| 1/1/2026 | Listing removed | $280,000$294/sqft |
Source: | ||
| 12/16/2025 | Listed for rent | $1,650$2/sqft |
Source: Zillow Rentals Report a problem | ||
| 8/5/2025 | Price change | $280,000-4.1%$294/sqft |
Source: | ||
| 4/12/2025 | Price change | $292,000-4.1%$307/sqft |
Source: | ||
| 3/6/2025 | Listed for sale | $304,500+43.6%$320/sqft |
Source: | ||
Neighborhood: North Virginia
Nearby schools
GreatSchools rating
- 4/10Elmcrest Elementary SchoolGrades: K-5Distance: 2.1 mi
- 5/10Archie Clayton Middle SchoolGrades: 6-8Distance: 2.1 mi
- 7/10Robert Mc Queen High SchoolGrades: 9-12Distance: 3.5 mi
There are 3 available units in this apartment building

