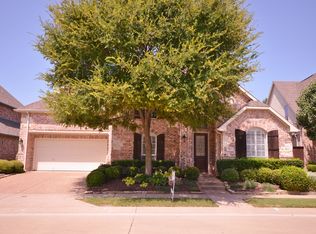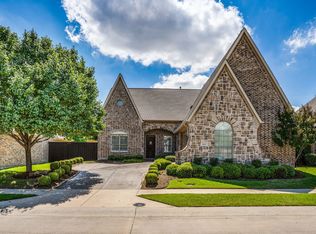Sold on 09/24/24
Price Unknown
200 Troon Rd, McKinney, TX 75072
4beds
3,786sqft
Single Family Residence
Built in 2004
7,405.2 Square Feet Lot
$667,800 Zestimate®
$--/sqft
$3,482 Estimated rent
Home value
$667,800
$628,000 - $708,000
$3,482/mo
Zestimate® history
Loading...
Owner options
Explore your selling options
What's special
Welcome to a stunning custom home in the exclusive Ballantrae neighborhood of Stonebridge Ranch. This rare find backs to a beautiful greenbelt, offering breathtaking views from the kitchen, living room and primary suite. The open-concept design is perfect for entertaining, while the primary suite features a luxurious bathroom with an oversized shower, his-an-hers vanities and a spacious three-tiered closet with laundry access. A private study provides a quiet workspace. Upstairs, enjoy a central game room and a large media room for family fun. Surrounded by mature trees, this home is situated in a meticulously maintained neighborhood where opportunities to purchase are rare. Experience unparalleled luxury and tranquility in Ballantrae.
Zillow last checked: 8 hours ago
Listing updated: June 19, 2025 at 07:14pm
Listed by:
Mason Colman 0622283 972-838-8761,
Coldwell Banker Apex, REALTORS 972-562-5400
Bought with:
Brianna Powell
Russell Realty
Source: NTREIS,MLS#: 20683970
Facts & features
Interior
Bedrooms & bathrooms
- Bedrooms: 4
- Bathrooms: 4
- Full bathrooms: 3
- 1/2 bathrooms: 1
Primary bedroom
- Level: First
- Dimensions: 16 x 14
Bedroom
- Level: Second
- Dimensions: 15 x 13
Bedroom
- Level: Second
- Dimensions: 15 x 13
Bedroom
- Level: Second
- Dimensions: 16 x 12
Primary bathroom
- Level: First
Breakfast room nook
- Level: First
- Dimensions: 12 x 14
Dining room
- Level: First
- Dimensions: 13 x 12
Game room
- Level: Second
- Dimensions: 20 x 13
Half bath
- Level: First
Kitchen
- Level: First
- Dimensions: 13 x 14
Living room
- Features: Fireplace
- Level: First
- Dimensions: 17 x 20
Media room
- Level: Second
- Dimensions: 17 x 13
Office
- Level: First
- Dimensions: 12 x 11
Utility room
- Level: First
Heating
- Central, Natural Gas
Cooling
- Central Air, Electric
Appliances
- Included: Some Gas Appliances, Double Oven, Dishwasher, Gas Cooktop, Disposal, Gas Oven, Microwave, Plumbed For Gas
Features
- Built-in Features, Decorative/Designer Lighting Fixtures, Eat-in Kitchen, Granite Counters, High Speed Internet, Kitchen Island, Open Floorplan, Pantry
- Flooring: Carpet, Ceramic Tile, Simulated Wood
- Has basement: No
- Number of fireplaces: 1
- Fireplace features: Gas Log, Gas Starter, Living Room, Stone
Interior area
- Total interior livable area: 3,786 sqft
Property
Parking
- Total spaces: 2
- Parking features: Additional Parking, Door-Multi, Driveway, Garage, Garage Door Opener, Garage Faces Side
- Attached garage spaces: 2
- Has uncovered spaces: Yes
Features
- Levels: Two
- Stories: 2
- Patio & porch: Covered
- Exterior features: Lighting, Private Yard, Rain Gutters
- Pool features: None
- Fencing: Wood,Wrought Iron
Lot
- Size: 7,405 sqft
- Features: Backs to Greenbelt/Park, Greenbelt, Interior Lot, Landscaped, Subdivision, Sprinkler System
Details
- Parcel number: R426400B04001
Construction
Type & style
- Home type: SingleFamily
- Architectural style: Traditional,Detached
- Property subtype: Single Family Residence
Materials
- Brick, Rock, Stone, Wood Siding
- Foundation: Slab
- Roof: Composition,Shingle
Condition
- Year built: 2004
Utilities & green energy
- Sewer: Public Sewer
- Water: Public
- Utilities for property: Sewer Available, Water Available
Green energy
- Energy generation: Solar
Community & neighborhood
Security
- Security features: Security System Owned, Smoke Detector(s)
Community
- Community features: Curbs, Sidewalks
Location
- Region: Mckinney
- Subdivision: Village Of Ballantrae Sec Two
HOA & financial
HOA
- Has HOA: Yes
- HOA fee: $2,217 annually
- Amenities included: Maintenance Front Yard
- Services included: All Facilities, Association Management, Maintenance Grounds
- Association name: RTI for Ballantrae/Grand Manors for SBR
- Association phone: 972-943-2828
Other
Other facts
- Listing terms: Cash,Conventional,FHA,VA Loan
Price history
| Date | Event | Price |
|---|---|---|
| 9/24/2024 | Sold | -- |
Source: NTREIS #20683970 Report a problem | ||
| 8/23/2024 | Pending sale | $723,750$191/sqft |
Source: | ||
| 8/22/2024 | Contingent | $723,750$191/sqft |
Source: NTREIS #20683970 Report a problem | ||
| 8/13/2024 | Price change | $723,750-3.4%$191/sqft |
Source: NTREIS #20683970 Report a problem | ||
| 7/11/2024 | Price change | $749,250-3.3%$198/sqft |
Source: NTREIS #20638417 Report a problem | ||
Public tax history
| Year | Property taxes | Tax assessment |
|---|---|---|
| 2025 | -- | $698,000 -0.6% |
| 2024 | $5,291 +3.2% | $701,910 +10% |
| 2023 | $5,125 -47.5% | $638,100 +10% |
Find assessor info on the county website
Neighborhood: Stonebridge Ranch
Nearby schools
GreatSchools rating
- 9/10C T Eddins Elementary SchoolGrades: K-5Distance: 0.5 mi
- 8/10Dowell Middle SchoolGrades: 6-8Distance: 1.5 mi
- 8/10Mckinney Boyd High SchoolGrades: 9-12Distance: 2.5 mi
Schools provided by the listing agent
- Elementary: Eddins
- Middle: Dowell
- High: Mckinney Boyd
- District: McKinney ISD
Source: NTREIS. This data may not be complete. We recommend contacting the local school district to confirm school assignments for this home.
Get a cash offer in 3 minutes
Find out how much your home could sell for in as little as 3 minutes with a no-obligation cash offer.
Estimated market value
$667,800
Get a cash offer in 3 minutes
Find out how much your home could sell for in as little as 3 minutes with a no-obligation cash offer.
Estimated market value
$667,800

