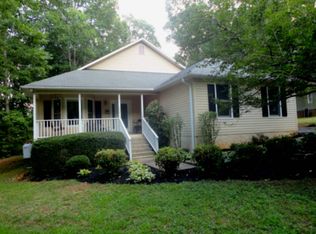Sold co op member
$315,000
200 Victoria Dr, Inman, SC 29349
3beds
1,852sqft
Single Family Residence
Built in 1994
0.76 Acres Lot
$316,100 Zestimate®
$170/sqft
$1,914 Estimated rent
Home value
$316,100
$297,000 - $338,000
$1,914/mo
Zestimate® history
Loading...
Owner options
Explore your selling options
What's special
Welcome to 200 Victoria Drive, a beautifully move in ready 3-bedroom, 2-bath home tucked away on a peaceful cul-de-sac in Inman. Just minutes from Lake Bowen, Woodfin Ridge Golf Course, Highway 9, and I-26, this home offers the perfect balance of quiet living and convenient access to everything you need. Inside, you’ll find a spacious layout—including a stunning floor-to-ceiling stone fireplace, beautiful bay windows, and a home theater setup in the sunroom for cozy movie nights. The primary suite features his and hers closets, a spa-like bath with a soaking tub and separate shower, and plenty of room to relax. The kitchen comes complete with a full appliance package and a walk-in pantry, making everyday living and entertaining effortless. Step outside to enjoy a brand-new deck overlooking a large backyard, ideal for gatherings or peaceful mornings. With a brand-new roof and gutters already in place, this move-in-ready home truly has it all—comfort, charm, and a location you’ll love.
Zillow last checked: 8 hours ago
Listing updated: October 01, 2025 at 06:03pm
Listed by:
Casandra Kahl 864-804-3445,
Coldwell Banker Caine Real Est
Bought with:
Cindi Rhodes, NC
Keller Williams Mountain Partners
Source: SAR,MLS#: 326859
Facts & features
Interior
Bedrooms & bathrooms
- Bedrooms: 3
- Bathrooms: 2
- Full bathrooms: 2
- Main level bathrooms: 2
- Main level bedrooms: 3
Primary bedroom
- Area: 2164.6
- Dimensions: 137x15.8
Bedroom 2
- Area: 147.2
- Dimensions: 12.8x11.5
Bedroom 3
- Area: 132.25
- Dimensions: 11.5x11.5
Dining room
- Area: 146.59
- Dimensions: 10.7x13.7
Kitchen
- Area: 94.35
- Dimensions: 11.10x8.5
Laundry
- Area: 39.69
- Dimensions: 4.9x8.1
Living room
- Area: 344.25
- Dimensions: 22.5x15.3
Sun room
- Area: 251.16
- Dimensions: 13.8x18.2
Heating
- Heat Pump, Electricity
Cooling
- Heat Pump, Electricity
Appliances
- Included: Dishwasher, Disposal, Microwave, Refrigerator, Electric Cooktop, Electric Oven, Built-In Range, Electric Water Heater
- Laundry: 1st Floor, Electric Dryer Hookup
Features
- Ceiling Fan(s), Cathedral Ceiling(s), Attic Stairs Pulldown, Fireplace, Solid Surface Counters, Walk-In Pantry
- Flooring: Carpet, Ceramic Tile, Luxury Vinyl
- Has basement: No
- Attic: Pull Down Stairs,Storage
- Has fireplace: No
Interior area
- Total interior livable area: 1,852 sqft
- Finished area above ground: 1,852
- Finished area below ground: 0
Property
Parking
- Total spaces: 2
- Parking features: Attached, 2 Car Attached, Attached Carport
- Attached garage spaces: 2
Features
- Levels: One
- Patio & porch: Deck, Patio, Porch
- Spa features: Bath
- Fencing: Fenced
Lot
- Size: 0.76 Acres
- Features: Cul-De-Sac, Sidewalk, Sloped
- Topography: Sloping
Details
- Parcel number: 2280004019
Construction
Type & style
- Home type: SingleFamily
- Architectural style: Ranch
- Property subtype: Single Family Residence
Materials
- Brick Veneer, Vinyl Siding
- Foundation: Crawl Space
- Roof: Architectural
Condition
- New construction: No
- Year built: 1994
Utilities & green energy
- Electric: Duke Energ
- Sewer: Septic Tank
- Water: Public, Spartanbur
Community & neighborhood
Security
- Security features: Smoke Detector(s)
Community
- Community features: None
Location
- Region: Inman
- Subdivision: Clark Estates 3
Price history
| Date | Event | Price |
|---|---|---|
| 10/1/2025 | Sold | $315,000-2.2%$170/sqft |
Source: | ||
| 8/30/2025 | Pending sale | $322,000$174/sqft |
Source: | ||
| 8/12/2025 | Price change | $322,000-1.8%$174/sqft |
Source: | ||
| 7/24/2025 | Listed for sale | $328,000+17.6%$177/sqft |
Source: | ||
| 7/21/2022 | Listing removed | -- |
Source: | ||
Public tax history
| Year | Property taxes | Tax assessment |
|---|---|---|
| 2025 | -- | $8,441 |
| 2024 | $1,294 | $8,441 |
| 2023 | $1,294 | $8,441 +15% |
Find assessor info on the county website
Neighborhood: 29349
Nearby schools
GreatSchools rating
- 5/10Oakland Elementary SchoolGrades: PK-5Distance: 2.4 mi
- 7/10Boiling Springs Middle SchoolGrades: 6-8Distance: 2.5 mi
- 7/10Boiling Springs High SchoolGrades: 9-12Distance: 4.7 mi
Schools provided by the listing agent
- Elementary: 2-Oakland
- Middle: 2-Boiling Springs
- High: 2-Boiling Springs
Source: SAR. This data may not be complete. We recommend contacting the local school district to confirm school assignments for this home.
Get a cash offer in 3 minutes
Find out how much your home could sell for in as little as 3 minutes with a no-obligation cash offer.
Estimated market value
$316,100
Get a cash offer in 3 minutes
Find out how much your home could sell for in as little as 3 minutes with a no-obligation cash offer.
Estimated market value
$316,100
