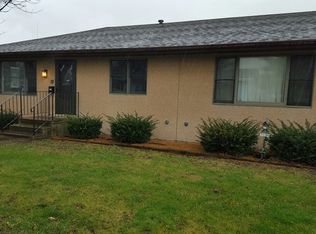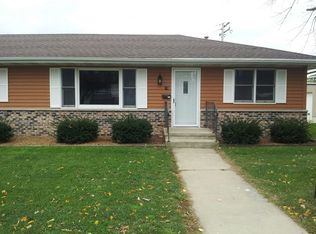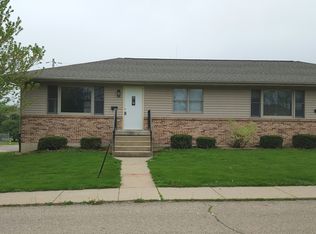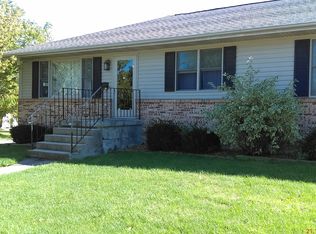Closed
$137,500
200 W 2nd Pl, Spring Valley, IL 61362
2beds
939sqft
Single Family Residence
Built in 1905
3,750 Square Feet Lot
$139,300 Zestimate®
$146/sqft
$1,103 Estimated rent
Home value
$139,300
Estimated sales range
Not available
$1,103/mo
Zestimate® history
Loading...
Owner options
Explore your selling options
What's special
Recently remodeled 2 bedroom, 1 bath home located on a corner lot. Conveniently located right across from a city park. The interior was completely redone with new flooring, new kitchen and bath, and freshly painted walls. Updates also include new windows throughout, new electrical and also new plumbing. Exterior was painted along with new handrails on the porch. Property includes a 1 car detached garage.
Zillow last checked: 8 hours ago
Listing updated: September 08, 2025 at 11:08am
Listing courtesy of:
Bethany Coleman 815-252-2713,
Local Realty Group, Inc.
Bought with:
Dana Hathorn
Crosstown REALTORS Inc
Source: MRED as distributed by MLS GRID,MLS#: 12408505
Facts & features
Interior
Bedrooms & bathrooms
- Bedrooms: 2
- Bathrooms: 1
- Full bathrooms: 1
Primary bedroom
- Features: Flooring (Carpet)
- Level: Main
- Area: 96 Square Feet
- Dimensions: 8X12
Bedroom 2
- Features: Flooring (Carpet)
- Level: Main
- Area: 96 Square Feet
- Dimensions: 8X12
Dining room
- Features: Flooring (Vinyl)
- Level: Main
- Dimensions: COMBO
Kitchen
- Features: Flooring (Vinyl)
- Level: Main
- Area: 143 Square Feet
- Dimensions: 11X13
Living room
- Features: Flooring (Vinyl)
- Level: Main
- Area: 297 Square Feet
- Dimensions: 11X27
Heating
- Natural Gas, Forced Air
Cooling
- Central Air
Appliances
- Included: Range, Refrigerator, Washer, Dryer, Range Hood
Features
- Basement: Unfinished,Partial
Interior area
- Total structure area: 0
- Total interior livable area: 939 sqft
Property
Parking
- Total spaces: 1
- Parking features: Gravel, Garage Door Opener, On Site, Garage Owned, Detached, Garage
- Garage spaces: 1
- Has uncovered spaces: Yes
Accessibility
- Accessibility features: No Disability Access
Features
- Stories: 1
Lot
- Size: 3,750 sqft
- Dimensions: 50X75
- Features: Corner Lot
Details
- Parcel number: 1834279016
- Special conditions: None
Construction
Type & style
- Home type: SingleFamily
- Property subtype: Single Family Residence
Materials
- Stucco
Condition
- New construction: No
- Year built: 1905
- Major remodel year: 2025
Utilities & green energy
- Sewer: Public Sewer
- Water: Public
Community & neighborhood
Community
- Community features: Park
Location
- Region: Spring Valley
Other
Other facts
- Listing terms: VA
- Ownership: Fee Simple
Price history
| Date | Event | Price |
|---|---|---|
| 8/27/2025 | Sold | $137,500-1.8%$146/sqft |
Source: | ||
| 7/21/2025 | Contingent | $139,999$149/sqft |
Source: | ||
| 7/1/2025 | Price change | $139,999+0.1%$149/sqft |
Source: | ||
| 6/19/2025 | Listed for sale | $139,900+225.3%$149/sqft |
Source: Owner Report a problem | ||
| 12/23/2024 | Sold | $43,000$46/sqft |
Source: Public Record Report a problem | ||
Public tax history
| Year | Property taxes | Tax assessment |
|---|---|---|
| 2023 | $1,188 +2.7% | $10,726 +8.4% |
| 2022 | $1,157 +3.8% | $9,894 +5.9% |
| 2021 | $1,114 | $9,340 +4.2% |
Find assessor info on the county website
Neighborhood: 61362
Nearby schools
GreatSchools rating
- 3/10John F Kennedy Elementary SchoolGrades: PK-8Distance: 0.2 mi
- 4/10Hall High SchoolGrades: 9-12Distance: 0.4 mi
Schools provided by the listing agent
- High: Hall High School
- District: 99
Source: MRED as distributed by MLS GRID. This data may not be complete. We recommend contacting the local school district to confirm school assignments for this home.

Get pre-qualified for a loan
At Zillow Home Loans, we can pre-qualify you in as little as 5 minutes with no impact to your credit score.An equal housing lender. NMLS #10287.



