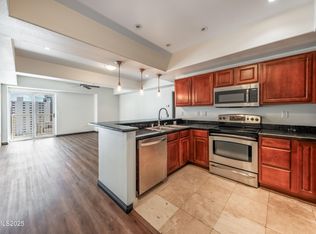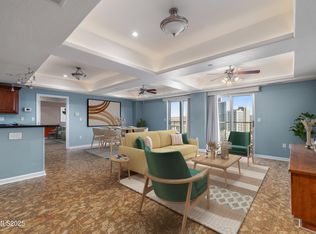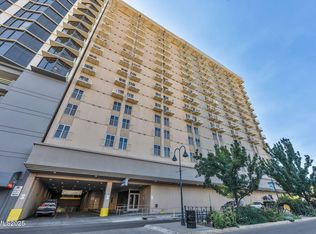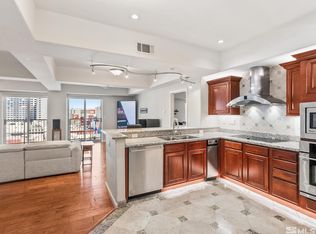Closed
$225,000
200 W 2nd St APT 1107, Reno, NV 89501
1beds
770sqft
Condominium
Built in 1978
-- sqft lot
$226,200 Zestimate®
$292/sqft
$1,566 Estimated rent
Home value
$226,200
$206,000 - $249,000
$1,566/mo
Zestimate® history
Loading...
Owner options
Explore your selling options
What's special
Modern Downtown Living - Recently updated and spacious 1-bedroom, 1-bathroom condo located in the heart of downtown Reno and steps from the Truckee River. Located on the exceptionally quiet 11th floor, this 770 sq ft unit offers a bright and open floor plan with expansive city and river views. The interior has been freshly painted and features new high-end flooring throughout. The kitchen is outfitted with all brand-new appliances — perfect for anyone who enjoys cooking or entertaining. Safe and secure parking and storage are included. A full-size in-unit washer and dryer are included for added convenience.
Enjoy resort-style amenities including a year-round in-ground pool, hot tub, BBQ area, fully equipped fitness center, secure lobby, and gated garage parking. Just steps from the Truckee River and all that downtown Reno has to offer—dining, shopping, and cultural attractions are right outside your door.
Whether you're looking for a full-time residence or an investment, this condo delivers the best of low-maintenance, high-style urban living.
Zillow last checked: 8 hours ago
Listing updated: September 03, 2025 at 12:30pm
Listed by:
Christopher Moton BS.145493 775-870-7142,
Marmot Properties, LLC
Bought with:
Ming Poon, S.200286
Tahoe Mountain Realty
Source: NNRMLS,MLS#: 250052169
Facts & features
Interior
Bedrooms & bathrooms
- Bedrooms: 1
- Bathrooms: 1
- Full bathrooms: 1
Heating
- Forced Air, Natural Gas
Cooling
- Central Air
Appliances
- Included: Dishwasher, Disposal, Dryer, Electric Cooktop, Microwave, Refrigerator, Washer
- Laundry: Laundry Area
Features
- Walk-In Closet(s)
- Flooring: Ceramic Tile, Laminate
- Windows: Blinds, Double Pane Windows, Rods
- Has basement: No
- Has fireplace: No
- Common walls with other units/homes: 2+ Common Walls
Interior area
- Total structure area: 770
- Total interior livable area: 770 sqft
Property
Parking
- Total spaces: 1
- Parking features: Garage
- Garage spaces: 1
Features
- Levels: One
- Stories: 1
- Exterior features: None
- Fencing: None
- Has view: Yes
- View description: City, Mountain(s), Park/Greenbelt
Lot
- Size: 871.20 sqft
- Features: Level
Details
- Additional structures: None
- Parcel number: 01149527
- Zoning: MD-RD
Construction
Type & style
- Home type: Condo
- Property subtype: Condominium
Materials
- Stucco
- Foundation: Other
- Roof: Flat
Condition
- New construction: No
- Year built: 1978
Utilities & green energy
- Sewer: Public Sewer
- Water: Public
- Utilities for property: Cable Available, Electricity Available, Internet Available, Natural Gas Connected, Phone Available, Sewer Available, Water Available, Cellular Coverage
Community & neighborhood
Security
- Security features: Fire Sprinkler System, Security Fence, Smoke Detector(s)
Location
- Region: Reno
- Subdivision: Riverwalk Condominiums
HOA & financial
HOA
- Has HOA: Yes
- HOA fee: $759 monthly
- Amenities included: Fitness Center, Gated, Maintenance Grounds, Maintenance Structure, Pool, Spa/Hot Tub, Storage
- Services included: Insurance, Maintenance Grounds, Security, Trash
- Association name: Riverwalk Towers Unit Owners Association
Other
Other facts
- Listing terms: 1031 Exchange,Cash,Conventional,FHA,VA Loan
Price history
| Date | Event | Price |
|---|---|---|
| 9/13/2025 | Listing removed | $1,500$2/sqft |
Source: Zillow Rentals Report a problem | ||
| 9/3/2025 | Price change | $1,500-6.3%$2/sqft |
Source: Zillow Rentals Report a problem | ||
| 9/2/2025 | Sold | $225,000-8.2%$292/sqft |
Source: | ||
| 8/30/2025 | Price change | $1,600-11.1%$2/sqft |
Source: Zillow Rentals Report a problem | ||
| 8/18/2025 | Listed for rent | $1,800+44%$2/sqft |
Source: Zillow Rentals Report a problem | ||
Public tax history
| Year | Property taxes | Tax assessment |
|---|---|---|
| 2025 | $1,471 +3.6% | $77,304 -8.3% |
| 2024 | $1,420 +9.3% | $84,313 +4.6% |
| 2023 | $1,300 +6.1% | $80,594 +14.5% |
Find assessor info on the county website
Neighborhood: Downtown
Nearby schools
GreatSchools rating
- 9/10Hunter Lake Elementary SchoolGrades: K-6Distance: 1.5 mi
- 6/10Darrell C Swope Middle SchoolGrades: 6-8Distance: 2 mi
- 7/10Reno High SchoolGrades: 9-12Distance: 0.9 mi
Schools provided by the listing agent
- Elementary: Hunter Lake
- Middle: Swope
- High: Reno
Source: NNRMLS. This data may not be complete. We recommend contacting the local school district to confirm school assignments for this home.
Get a cash offer in 3 minutes
Find out how much your home could sell for in as little as 3 minutes with a no-obligation cash offer.
Estimated market value
$226,200



