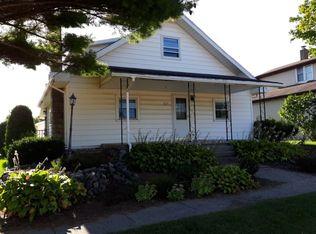VERY MOTIVATED SELLER!!! 200 W Davis Street, Fulton IN 46931-Very roomy 3 BR 2 full BA home, walk-in closets, large kitchen, ample cabinet space, jet garden tub in the master BA, large utility area with hookup for washer & electric dryer, shed, .20 acre lot. The seller will leave new kitchen faucet, master bathroom faucets/vent fan/shower doors & some tiles all of these new items for the new owner to install. Two brand new decks were built in the front & rear of the home, posts left longer for new owner to decide what type of railing they desire. This home is move in ready & you need to see it for yourself to appreciate all that it has to offer! POSSESSION AT CLOSING!
This property is off market, which means it's not currently listed for sale or rent on Zillow. This may be different from what's available on other websites or public sources.
