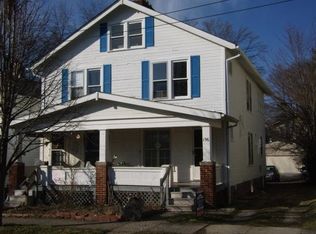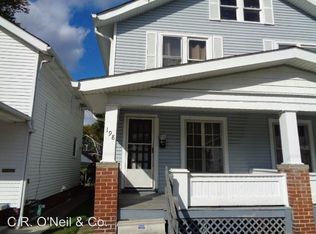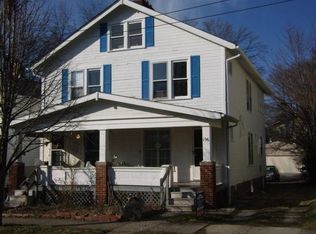Sold for $370,000
$370,000
200 W Pacemont Rd, Columbus, OH 43202
2beds
1,477sqft
Single Family Residence
Built in 1920
3,049.2 Square Feet Lot
$386,400 Zestimate®
$251/sqft
$1,993 Estimated rent
Home value
$386,400
$367,000 - $406,000
$1,993/mo
Zestimate® history
Loading...
Owner options
Explore your selling options
What's special
Nestled west of High Street in one of Clintonville's most sought-after pockets, this beautifully maintained home offers the perfect blend of character, space, and location. Just a short stroll to Como Park, the Olentangy Trail, and popular restaurants, pubs, and shops.I nside, you'll find abundant natural lighting, rich natural wood flooring, and a spacious layout. The inviting living room with decorative fireplace flows seamlessly into the dining room and a cozy den with vaulted ceilings and a wood-burning stove, perfect for relaxing or entertaining. The kitchen offers ample cabinetry and counter space, ready for your culinary touch. Upstairs features two large bedrooms, one with an attached bonus room ideal for an office, playroom, or creative space. The professionally finished lower level adds versatile living space with a full bath, perfect for guests, a home studio, or media room. Enjoy the outdoors in your private backyard featuring a deck, grassy play area, garage, and carport. Additional updates include a new HVAC system (2025) and hot water heater (2024).This is your chance to own a true Clintonville gem!
Zillow last checked: 8 hours ago
Listing updated: September 22, 2025 at 07:18am
Listed by:
Margot M Laumann 614-309-5941,
Street Sotheby's International,
Jeffrey J Laumann 614-361-8248,
Street Sotheby's International
Bought with:
David E Tweet, 2017000756
MODERN OHIO REALTY
Source: Columbus and Central Ohio Regional MLS ,MLS#: 225031063
Facts & features
Interior
Bedrooms & bathrooms
- Bedrooms: 2
- Bathrooms: 2
- Full bathrooms: 2
Heating
- Forced Air
Cooling
- Central Air
Features
- Flooring: Wood
- Windows: Insulated Windows
- Basement: Full
- Number of fireplaces: 2
- Fireplace features: Wood Burning Stove, Two, Decorative
- Common walls with other units/homes: No Common Walls
Interior area
- Total structure area: 1,077
- Total interior livable area: 1,477 sqft
Property
Parking
- Total spaces: 2
- Parking features: Detached
- Garage spaces: 1
- Carport spaces: 1
Features
- Levels: Two
- Patio & porch: Deck
- Fencing: Fenced
Lot
- Size: 3,049 sqft
Details
- Parcel number: 010012338
- Special conditions: Standard
Construction
Type & style
- Home type: SingleFamily
- Architectural style: Traditional
- Property subtype: Single Family Residence
Materials
- Foundation: Block, Stone
Condition
- New construction: No
- Year built: 1920
Utilities & green energy
- Sewer: Public Sewer
- Water: Public
Community & neighborhood
Location
- Region: Columbus
Other
Other facts
- Listing terms: Other,Conventional
Price history
| Date | Event | Price |
|---|---|---|
| 9/22/2025 | Sold | $370,000-3.9%$251/sqft |
Source: | ||
| 8/20/2025 | Contingent | $385,000$261/sqft |
Source: | ||
| 8/16/2025 | Listed for sale | $385,000+31.4%$261/sqft |
Source: | ||
| 6/30/2020 | Sold | $293,000+4.7%$198/sqft |
Source: | ||
| 5/26/2020 | Pending sale | $279,900$190/sqft |
Source: Minister Realty, Inc. #220015859 Report a problem | ||
Public tax history
| Year | Property taxes | Tax assessment |
|---|---|---|
| 2024 | $4,587 +1.3% | $102,200 |
| 2023 | $4,528 +1.7% | $102,200 +19% |
| 2022 | $4,453 -0.2% | $85,860 |
Find assessor info on the county website
Neighborhood: 43202
Nearby schools
GreatSchools rating
- 8/10Clinton Elementary SchoolGrades: K-5Distance: 0.4 mi
- 5/10Dominion Middle SchoolGrades: 6-8Distance: 0.9 mi
- 4/10Whetstone High SchoolGrades: 9-12Distance: 1.7 mi
Get a cash offer in 3 minutes
Find out how much your home could sell for in as little as 3 minutes with a no-obligation cash offer.
Estimated market value$386,400
Get a cash offer in 3 minutes
Find out how much your home could sell for in as little as 3 minutes with a no-obligation cash offer.
Estimated market value
$386,400


