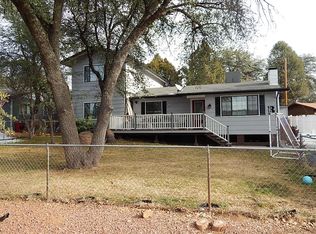Closed
$310,000
200 W Roundup Rd, Payson, AZ 85541
2beds
1,152sqft
Manufactured Home
Built in 1993
6,969.6 Square Feet Lot
$299,200 Zestimate®
$269/sqft
$1,731 Estimated rent
Home value
$299,200
$278,000 - $320,000
$1,731/mo
Zestimate® history
Loading...
Owner options
Explore your selling options
What's special
Your Gardner's Paradise awaits! This delightful home features a newer roof and Heat Pump HVAC system, ensuring efficient and comfortable living year-round. Inside, you'll find remodeled bathrooms and laminate flooring, adding both style and practicality. The kitchen features newer countertops. Rest easy knowing the home is wired for a plug-in generator, providing peace of mind should the need arise. Outside, a spacious 14X24 work shop with power & heat, a 10'X16' Tuff Shed W/Electric added in 2022 beckons, accompanied by a fully landscaped yard boasting a verdant grass area, fragrant rose garden, productive raised vegetable garden, and tranquil shade garden. Host memorable gatherings in the charming 12' hexagon gazebo, enveloped by the beauty of the outdoors. With a fully irrigated yard featuring an automatic watering system and an additional storage shed, this property offers and abundance of details and features to enrich your lifestyle.
Zillow last checked: 8 hours ago
Listing updated: August 27, 2024 at 07:56pm
Listed by:
Emily Depugh,
COLDWELL BANKER BISHOP REALTY - PAYSON
Source: CAAR,MLS#: 90017
Facts & features
Interior
Bedrooms & bathrooms
- Bedrooms: 2
- Bathrooms: 2
- Full bathrooms: 1
- 3/4 bathrooms: 1
Heating
- Forced Air, Heat Pump
Cooling
- Central Air, Heat Pump, Ceiling Fan(s)
Appliances
- Included: Water Softener, Dryer, Washer
- Laundry: Laundry Room
Features
- Kitchen-Dining Combo, Vaulted Ceiling(s), Master Main Floor
- Flooring: Laminate, Wood
- Windows: Double Pane Windows
- Has basement: No
Interior area
- Total structure area: 1,152
- Total interior livable area: 1,152 sqft
Property
Parking
- Total spaces: 2
- Parking features: Carport, Detached, Attached
- Has attached garage: Yes
- Carport spaces: 2
Features
- Levels: One
- Stories: 1
- Patio & porch: Covered, Patio
- Exterior features: Storage, Drip System
- Fencing: Chain Link,Partial
Lot
- Size: 6,969 sqft
- Dimensions: 67.32' x 95.69' x 70.02' x 99.95'
- Features: Corner Lot, Landscaped, Sprinklers In Front, Many Trees
Details
- Additional structures: Workshop, Gazebo, Storage/Utility Shed
- Parcel number: 30236062
- Zoning: R1-6MH
Construction
Type & style
- Home type: MobileManufactured
- Architectural style: Single Level
- Property subtype: Manufactured Home
Materials
- Wood Frame, HardiPlank Type
- Roof: Asphalt
Condition
- Year built: 1993
Details
- Builder name: Redman Crestpoint
Community & neighborhood
Security
- Security features: Smoke Detector(s)
Location
- Region: Payson
- Subdivision: Payson Ranchos 1-4
Other
Other facts
- Body type: Double Wide
- Listing terms: Cash,Conventional,FHA,VA Loan
- Road surface type: Asphalt
Price history
| Date | Event | Price |
|---|---|---|
| 5/21/2024 | Sold | $310,000-3.1%$269/sqft |
Source: | ||
| 4/1/2024 | Listed for sale | $320,000+1.9%$278/sqft |
Source: | ||
| 7/26/2022 | Sold | $314,000+4.7%$273/sqft |
Source: | ||
| 6/17/2022 | Contingent | $299,900$260/sqft |
Source: | ||
| 6/14/2022 | Listed for sale | $299,900$260/sqft |
Source: | ||
Public tax history
| Year | Property taxes | Tax assessment |
|---|---|---|
| 2025 | $739 +3.6% | $8,449 +14% |
| 2024 | $714 +3.4% | $7,412 |
| 2023 | $690 +1.3% | -- |
Find assessor info on the county website
Neighborhood: 85541
Nearby schools
GreatSchools rating
- NAPayson Elementary SchoolGrades: K-2Distance: 0.6 mi
- 5/10Rim Country Middle SchoolGrades: 6-8Distance: 1.9 mi
- 4/10Payson High SchoolGrades: 9-12Distance: 1.9 mi
