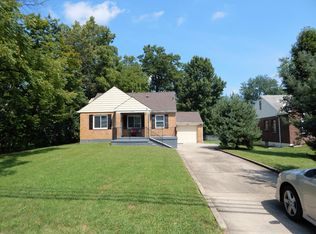Sold for $271,900
$271,900
200 W Sharon Rd, Cincinnati, OH 45246
3beds
--sqft
Single Family Residence
Built in 1942
9,626.76 Square Feet Lot
$275,000 Zestimate®
$--/sqft
$1,591 Estimated rent
Home value
$275,000
$253,000 - $300,000
$1,591/mo
Zestimate® history
Loading...
Owner options
Explore your selling options
What's special
Enjoy the convenience & comfort of this charming home situated on a deep, expansive lot in sought after Glendale. 1054 SF of finished space + unfinished basement, auditor only reports 1st floor square footage. Brand new kitchen, bath, windows, front porch, back deck, refinished HW floors are some of the major improvements made to modernize this charming home. Additional improvements include new lighting, fans, outlets, water heater, radon mitigation system, main electric service wire, interior paint. Kitchen layout was reconfigured along with the addition of a new exterior opening to a new deck overlooking the spacious backyard. Allows for a new owner to enjoy the ease of indoor/outdoor living. Nothing is needed but to move in and enjoy! Listing agent is partial owner of property.
Zillow last checked: 8 hours ago
Listing updated: October 03, 2025 at 01:06pm
Listed by:
Adam Klotzbach 513-313-8976,
Target Management & Leasing 513-771-5600
Bought with:
Eric Lowry, 0000436640
eXp Realty
John C. Winterrod, 2024004132
eXp Realty
Source: Cincy MLS,MLS#: 1850228 Originating MLS: Cincinnati Area Multiple Listing Service
Originating MLS: Cincinnati Area Multiple Listing Service

Facts & features
Interior
Bedrooms & bathrooms
- Bedrooms: 3
- Bathrooms: 1
- Full bathrooms: 1
Primary bedroom
- Features: Wood Floor
- Level: First
- Area: 143
- Dimensions: 13 x 11
Bedroom 2
- Level: First
- Area: 132
- Dimensions: 12 x 11
Bedroom 3
- Level: Second
- Area: 140
- Dimensions: 14 x 10
Bedroom 4
- Area: 0
- Dimensions: 0 x 0
Bedroom 5
- Area: 0
- Dimensions: 0 x 0
Primary bathroom
- Features: Tile Floor, Tub w/Shower
Bathroom 1
- Features: Full
- Level: First
Dining room
- Area: 0
- Dimensions: 0 x 0
Family room
- Area: 0
- Dimensions: 0 x 0
Kitchen
- Features: Quartz Counters, Counter Bar, Eat-in Kitchen, Tile Floor, Walkout, Kitchen Island, Wood Cabinets
- Area: 99
- Dimensions: 11 x 9
Living room
- Features: Wood Floor
- Area: 221
- Dimensions: 13 x 17
Office
- Area: 0
- Dimensions: 0 x 0
Heating
- Forced Air, Gas
Cooling
- Central Air
Appliances
- Included: Dishwasher, Dryer, Disposal, Microwave, Oven/Range, Refrigerator, Washer, Gas Water Heater
Features
- Ceiling Fan(s), Recessed Lighting
- Windows: Double Hung, Vinyl, Insulated Windows
- Basement: Full,Concrete,Unfinished,Glass Blk Wind
Interior area
- Total structure area: 0
Property
Parking
- Total spaces: 1
- Parking features: Driveway
- Attached garage spaces: 1
- Has uncovered spaces: Yes
Features
- Levels: Two
- Stories: 2
- Patio & porch: Deck, Porch
- Fencing: Metal
Lot
- Size: 9,626 sqft
- Dimensions: 62.5 x 160
- Features: Less than .5 Acre
- Topography: Level
Details
- Additional structures: Shed(s)
- Parcel number: 5960004021600
- Zoning description: Residential
- Other equipment: Radon System
Construction
Type & style
- Home type: SingleFamily
- Architectural style: Cape Cod,Traditional
- Property subtype: Single Family Residence
Materials
- Aluminum Siding, Brick
- Foundation: Block, Concrete Perimeter
- Roof: Shingle
Condition
- New construction: No
- Year built: 1942
Utilities & green energy
- Gas: Natural
- Sewer: Public Sewer
- Water: Public
Community & neighborhood
Security
- Security features: Smoke Alarm
Location
- Region: Cincinnati
HOA & financial
HOA
- Has HOA: No
Other
Other facts
- Listing terms: No Special Financing,FHA
Price history
| Date | Event | Price |
|---|---|---|
| 10/3/2025 | Sold | $271,900+4.6% |
Source: | ||
| 9/3/2025 | Pending sale | $259,900 |
Source: | ||
| 8/6/2025 | Listed for sale | $259,900 |
Source: | ||
| 7/22/2025 | Listing removed | $259,900 |
Source: | ||
| 7/1/2025 | Listed for sale | $259,900 |
Source: | ||
Public tax history
| Year | Property taxes | Tax assessment |
|---|---|---|
| 2024 | $2,086 +33.1% | $36,565 |
| 2023 | $1,568 -20.8% | $36,565 -1% |
| 2022 | $1,980 +4.7% | $36,929 |
Find assessor info on the county website
Neighborhood: 45246
Nearby schools
GreatSchools rating
- 5/10Glendale Elementary SchoolGrades: K-5Distance: 0.6 mi
- 6/10Princeton Community Middle SchoolGrades: 6-9Distance: 1.6 mi
- 8/10Princeton High SchoolGrades: 9-12Distance: 1.7 mi
Get a cash offer in 3 minutes
Find out how much your home could sell for in as little as 3 minutes with a no-obligation cash offer.
Estimated market value$275,000
Get a cash offer in 3 minutes
Find out how much your home could sell for in as little as 3 minutes with a no-obligation cash offer.
Estimated market value
$275,000
