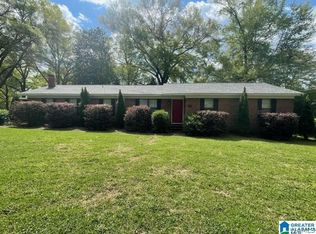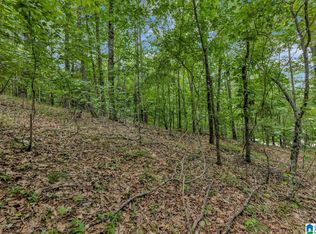Sold for $880,000
$880,000
200 Weatherly Way, Pelham, AL 35124
4beds
5,052sqft
Single Family Residence
Built in 2009
4 Acres Lot
$933,800 Zestimate®
$174/sqft
$5,405 Estimated rent
Home value
$933,800
$878,000 - $990,000
$5,405/mo
Zestimate® history
Loading...
Owner options
Explore your selling options
What's special
Custom built brick home situated atop 4 beautiful acres for tons of privacy. Just 5 min to I-65. Foyer and greatroom have soaring 25' ceilings. Greatroom features custom stone fireplace, built in bookcases, huge windows and is open to formal dining room. Chef's kitchen with every amenity including butler's pantry, breakfast bar and seating space overlooking screened deck and private back yard. Master suite has hardwood floors, high ceilings and opens to your own private covered porch with flag stone floor. Master bath has a huge double shower, separate his and hers vanities, water closets and walk in closets. 3 car garage on the main level. Upstairs has 3 bedrooms, 2 baths, loft area and large upstairs den. Walkout basement area is incredible, w/2 car gar, indoor workshop, painting room with exhaust system, half bath. Tons so space for future expansion for basement den or playroom. Stubbed for elevator with existing shaft area. Fenced backyard is perfect for play or pets.
Zillow last checked: 8 hours ago
Listing updated: April 19, 2023 at 07:18am
Listed by:
April Sharpe 205-914-5929,
RE/MAX Advantage
Bought with:
Katie Grzybowski
ERA King Real Estate - Birmingham
Source: GALMLS,MLS#: 1346291
Facts & features
Interior
Bedrooms & bathrooms
- Bedrooms: 4
- Bathrooms: 6
- Full bathrooms: 3
- 1/2 bathrooms: 3
Primary bedroom
- Level: First
Bedroom 1
- Level: Second
Bedroom 2
- Level: Second
Bedroom 3
- Level: Second
Primary bathroom
- Level: First
Bathroom 1
- Level: First
Bathroom 3
- Level: Second
Dining room
- Level: First
Family room
- Level: Second
Kitchen
- Features: Stone Counters, Breakfast Bar, Butlers Pantry, Eat-in Kitchen, Kitchen Island, Pantry
- Level: First
Basement
- Area: 1684
Heating
- 3+ Systems (HEAT), Central, Forced Air, Natural Gas
Cooling
- 3+ Systems (COOL), Central Air, Electric
Appliances
- Included: Gas Cooktop, Dishwasher, Microwave, Gas Oven, Refrigerator, Stove-Gas, Gas Water Heater, Tankless Water Heater
- Laundry: Electric Dryer Hookup, Sink, Washer Hookup, Main Level, Laundry Room, Laundry (ROOM), Yes
Features
- Wet Bar, Workshop (INT), High Ceilings, Cathedral/Vaulted, Crown Molding, Smooth Ceilings, Double Shower, Linen Closet, Separate Shower, Double Vanity, Sitting Area in Master, Tub/Shower Combo, Walk-In Closet(s)
- Flooring: Carpet, Hardwood, Tile
- Doors: French Doors
- Windows: Bay Window(s)
- Basement: Full,Partially Finished,Daylight,Bath/Stubbed,Concrete
- Attic: Walk-In,Yes
- Number of fireplaces: 1
- Fireplace features: Stone, Great Room, Gas
Interior area
- Total interior livable area: 5,052 sqft
- Finished area above ground: 4,475
- Finished area below ground: 577
Property
Parking
- Total spaces: 5
- Parking features: Basement, Driveway, Parking (MLVL), Garage Faces Side
- Attached garage spaces: 5
- Has uncovered spaces: Yes
Features
- Levels: One and One Half
- Stories: 1
- Patio & porch: Covered, Patio, Porch Screened, Covered (DECK), Open (DECK), Screened (DECK), Deck
- Exterior features: Sprinkler System
- Pool features: None
- Fencing: Fenced
- Has view: Yes
- View description: Mountain(s)
- Waterfront features: No
Lot
- Size: 4 Acres
- Features: Acreage, Few Trees, Subdivision
Details
- Parcel number: 144210000002003
- Special conditions: N/A
Construction
Type & style
- Home type: SingleFamily
- Property subtype: Single Family Residence
Materials
- Brick
- Foundation: Basement
Condition
- Year built: 2009
Utilities & green energy
- Sewer: Septic Tank
- Water: Public
- Utilities for property: Underground Utilities
Community & neighborhood
Security
- Security features: Safe Room/Storm Cellar, Security System
Location
- Region: Pelham
- Subdivision: Weatherly
Other
Other facts
- Price range: $880K - $880K
- Road surface type: Paved
Price history
| Date | Event | Price |
|---|---|---|
| 4/17/2023 | Sold | $880,000+0%$174/sqft |
Source: | ||
| 3/1/2023 | Contingent | $879,900$174/sqft |
Source: | ||
| 2/27/2023 | Listed for sale | $879,900+20.6%$174/sqft |
Source: | ||
| 12/17/2021 | Sold | $729,900$144/sqft |
Source: | ||
| 11/25/2021 | Pending sale | $729,900$144/sqft |
Source: | ||
Public tax history
| Year | Property taxes | Tax assessment |
|---|---|---|
| 2025 | $4,376 +0.3% | $76,160 +0.3% |
| 2024 | $4,364 +4.3% | $75,940 +4.3% |
| 2023 | $4,184 +10.1% | $72,840 +10% |
Find assessor info on the county website
Neighborhood: 35124
Nearby schools
GreatSchools rating
- 5/10Pelham RidgeGrades: PK-5Distance: 1.5 mi
- 6/10Pelham Park Middle SchoolGrades: 6-8Distance: 3.4 mi
- 7/10Pelham High SchoolGrades: 9-12Distance: 4.3 mi
Schools provided by the listing agent
- Elementary: Pelham Ridge
- Middle: Pelham Park
- High: Pelham
Source: GALMLS. This data may not be complete. We recommend contacting the local school district to confirm school assignments for this home.
Get a cash offer in 3 minutes
Find out how much your home could sell for in as little as 3 minutes with a no-obligation cash offer.
Estimated market value$933,800
Get a cash offer in 3 minutes
Find out how much your home could sell for in as little as 3 minutes with a no-obligation cash offer.
Estimated market value
$933,800

