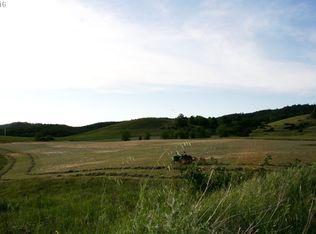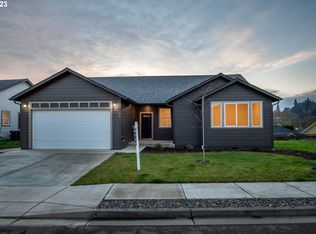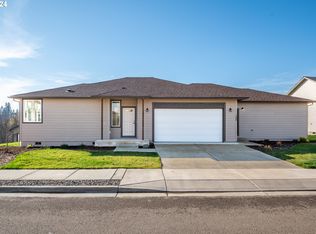Sold
$415,000
200 Wil Way, Winston, OR 97496
3beds
2,010sqft
Residential, Single Family Residence
Built in 2023
6,534 Square Feet Lot
$433,200 Zestimate®
$206/sqft
$2,463 Estimated rent
Home value
$433,200
$412,000 - $455,000
$2,463/mo
Zestimate® history
Loading...
Owner options
Explore your selling options
What's special
New home by JW Construction! This 2010 sq ft, 3 bedroom & 2 bath one level home is light and bright throughout! Great room floor plan with vaulted ceiling and large kitchen that you can cook and enjoy company at the same time. Ample counterspace and low maintenance white quartz countertops. Pantry for extra storage. Stainless steel appliances included. All bedrooms have walk in closets and high ceilings. Primary bedroom has dual vanity, walk in shower and two walk in closets. Laundry/mudroom has cabinetry and sink. Back deck out the living room. Oversized two car garage with RV parking. Low maintenance front yard landscaping with sprinkler system. 1 year builder warranty.
Zillow last checked: 8 hours ago
Listing updated: March 24, 2024 at 01:00pm
Listed by:
Tyler Head apryl@tprghomes.com,
Turning Point Realty Group
Bought with:
Allison Davis, 201236743
Triple Oaks Realty LLC
Source: RMLS (OR),MLS#: 23210300
Facts & features
Interior
Bedrooms & bathrooms
- Bedrooms: 3
- Bathrooms: 2
- Full bathrooms: 2
- Main level bathrooms: 2
Primary bedroom
- Features: Closet Organizer, Double Closet, Double Sinks, Suite, Walkin Closet, Walkin Shower, Wallto Wall Carpet
- Level: Main
Bedroom 2
- Features: Closet Organizer, High Ceilings, Walkin Closet, Wallto Wall Carpet
- Level: Main
Bedroom 3
- Features: Closet Organizer, Vaulted Ceiling, Walkin Closet, Wallto Wall Carpet
- Level: Main
Dining room
- Features: Daylight, Deck, Engineered Hardwood
- Level: Main
Kitchen
- Features: Dishwasher, Disposal, Eat Bar, Eating Area, Great Room, Microwave, Pantry, Engineered Hardwood, Quartz, Vaulted Ceiling
- Level: Main
Living room
- Features: Deck, Great Room, Sliding Doors, Engineered Hardwood, Vaulted Ceiling
- Level: Main
Heating
- Heat Pump
Cooling
- Central Air
Appliances
- Included: Dishwasher, Disposal, ENERGY STAR Qualified Appliances, Free-Standing Range, Microwave, Plumbed For Ice Maker, Stainless Steel Appliance(s), Electric Water Heater
- Laundry: Laundry Room
Features
- High Ceilings, Quartz, Vaulted Ceiling(s), Built-in Features, Sink, Closet Organizer, Walk-In Closet(s), Eat Bar, Eat-in Kitchen, Great Room, Pantry, Double Closet, Double Vanity, Suite, Walkin Shower, Kitchen Island
- Flooring: Engineered Hardwood, Wall to Wall Carpet
- Doors: Sliding Doors
- Windows: Double Pane Windows, Vinyl Frames, Daylight
- Basement: Crawl Space
Interior area
- Total structure area: 2,010
- Total interior livable area: 2,010 sqft
Property
Parking
- Total spaces: 2
- Parking features: Driveway, RV Access/Parking, Attached, Oversized
- Attached garage spaces: 2
- Has uncovered spaces: Yes
Accessibility
- Accessibility features: Garage On Main, Main Floor Bedroom Bath, Minimal Steps, Natural Lighting, One Level, Parking, Walkin Shower, Accessibility
Features
- Levels: One
- Stories: 1
- Patio & porch: Deck, Porch
- Exterior features: Yard
Lot
- Size: 6,534 sqft
- Features: Gentle Sloping, Level, SqFt 5000 to 6999
Details
- Parcel number: R129879
Construction
Type & style
- Home type: SingleFamily
- Property subtype: Residential, Single Family Residence
Materials
- Cement Siding, Lap Siding
- Roof: Composition
Condition
- New Construction
- New construction: Yes
- Year built: 2023
Details
- Warranty included: Yes
Utilities & green energy
- Sewer: Public Sewer
- Water: Public
Community & neighborhood
Location
- Region: Winston
Other
Other facts
- Listing terms: Cash,Conventional,USDA Loan,VA Loan
- Road surface type: Concrete
Price history
| Date | Event | Price |
|---|---|---|
| 3/19/2024 | Sold | $415,000+1.2%$206/sqft |
Source: | ||
| 1/29/2024 | Pending sale | $410,000$204/sqft |
Source: | ||
| 10/6/2023 | Listed for sale | $410,000+15.5%$204/sqft |
Source: | ||
| 7/1/2020 | Listing removed | $355,000$177/sqft |
Source: Keller Williams Realty Umpqua Valley #19438298 | ||
| 1/15/2020 | Price change | $355,000+16.4%$177/sqft |
Source: Keller Williams Realty Umpqua Valley #19438298 | ||
Public tax history
| Year | Property taxes | Tax assessment |
|---|---|---|
| 2024 | $5,204 +31.7% | $312,827 +31.8% |
| 2023 | $3,953 +3.1% | $237,392 +3% |
| 2022 | $3,835 +2.8% | $230,478 +3% |
Find assessor info on the county website
Neighborhood: 97496
Nearby schools
GreatSchools rating
- NABrockway Elementary SchoolGrades: PK-2Distance: 0.2 mi
- 4/10Winston Middle SchoolGrades: 6-8Distance: 1.7 mi
- 5/10Douglas High SchoolGrades: 9-12Distance: 0.7 mi
Schools provided by the listing agent
- Elementary: Brockway
- High: Douglas
Source: RMLS (OR). This data may not be complete. We recommend contacting the local school district to confirm school assignments for this home.

Get pre-qualified for a loan
At Zillow Home Loans, we can pre-qualify you in as little as 5 minutes with no impact to your credit score.An equal housing lender. NMLS #10287.


