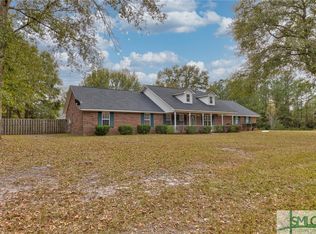Gorgeous home on a very large corner lot. The backyard is fenced for privacy. There is an added 2 car garage/workshop that can have many different uses. This home has a great layout with rooms that flow. The master is private and boast a large ensuite. This home has too many upgrades to list.
This property is off market, which means it's not currently listed for sale or rent on Zillow. This may be different from what's available on other websites or public sources.

