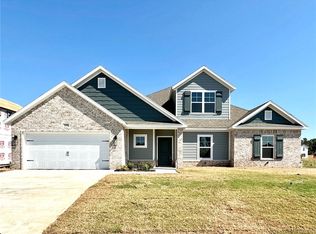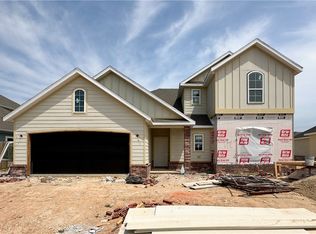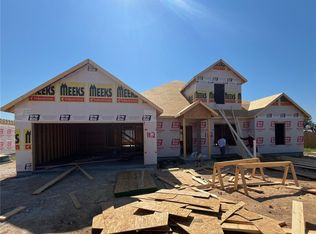Sold for $417,000
$417,000
200 Wilson Blvd, Pea Ridge, AR 72751
4beds
2,347sqft
Single Family Residence
Built in 2023
0.37 Acres Lot
$418,200 Zestimate®
$178/sqft
$2,367 Estimated rent
Home value
$418,200
$397,000 - $439,000
$2,367/mo
Zestimate® history
Loading...
Owner options
Explore your selling options
What's special
Step into this welcoming home where you're greeted by a spacious entryway that leads into an open-concept living area and a gourmet kitchen. The kitchen boasts an oversized island and a walk-in pantry, seamlessly connecting to the dining area and overlooking the living room. French doors open to a generous covered porch and backyard—ideal for entertaining guests or enjoying quiet evenings. On the main floor, you’ll find the private owner’s suite, complete with a tray ceiling, a luxurious en-suite bathroom, and a walk-in closet. Just off the foyer, an additional bedroom and full bathroom offer comfort and privacy for guests. Upstairs, two guest bedrooms—each with walk-in closets—share a full bath with double vanities, providing both functionality and style. Fresh paint and carpets cleaned. (enhanced photos from new construction)
Zillow last checked: 8 hours ago
Listing updated: December 08, 2025 at 01:12pm
Listed by:
Dale Carlton-Jr 479-582-3200,
Carlton Realty, Inc
Bought with:
The Picazo Team
Fathom Realty
Source: ArkansasOne MLS,MLS#: 1302172 Originating MLS: Northwest Arkansas Board of REALTORS MLS
Originating MLS: Northwest Arkansas Board of REALTORS MLS
Facts & features
Interior
Bedrooms & bathrooms
- Bedrooms: 4
- Bathrooms: 3
- Full bathrooms: 3
Heating
- Central, Gas
Cooling
- Central Air, Electric
Appliances
- Included: Dishwasher, Disposal, Gas Range, Gas Water Heater, Microwave, Plumbed For Ice Maker
- Laundry: Washer Hookup, Dryer Hookup
Features
- Attic, Ceiling Fan(s), Eat-in Kitchen, Pantry, Programmable Thermostat, Quartz Counters, Storage, Walk-In Closet(s), Wired for Sound
- Flooring: Carpet, Laminate, Simulated Wood, Tile
- Windows: Double Pane Windows
- Has basement: No
- Number of fireplaces: 1
- Fireplace features: Gas Starter
Interior area
- Total structure area: 2,347
- Total interior livable area: 2,347 sqft
Property
Parking
- Total spaces: 2
- Parking features: Attached, Garage, Garage Door Opener
- Has attached garage: Yes
- Covered spaces: 2
Features
- Levels: Two
- Stories: 2
- Patio & porch: Covered, Porch
- Exterior features: Concrete Driveway
- Fencing: None
- Waterfront features: None
Lot
- Size: 0.37 Acres
- Features: Cleared, Subdivision
Details
- Additional structures: None
- Parcel number: 1303486000
- Special conditions: None
Construction
Type & style
- Home type: SingleFamily
- Property subtype: Single Family Residence
Materials
- Brick, Concrete, Rock
- Foundation: Slab
- Roof: Architectural,Shingle
Condition
- New construction: No
- Year built: 2023
Utilities & green energy
- Sewer: Public Sewer
- Water: Public
- Utilities for property: Electricity Available, Natural Gas Available, Sewer Available, Water Available
Community & neighborhood
Security
- Security features: Smoke Detector(s)
Community
- Community features: Near Hospital, Near Schools, Shopping
Location
- Region: Pea Ridge
- Subdivision: Prairie Lea
HOA & financial
HOA
- HOA fee: $250 annually
- Services included: See Agent
Other
Other facts
- Road surface type: Paved
Price history
| Date | Event | Price |
|---|---|---|
| 12/8/2025 | Sold | $417,000-1.9%$178/sqft |
Source: | ||
| 9/15/2025 | Price change | $425,000-5.6%$181/sqft |
Source: | ||
| 7/25/2025 | Price change | $450,000-3.2%$192/sqft |
Source: | ||
| 6/12/2025 | Price change | $465,000-0.9%$198/sqft |
Source: | ||
| 3/25/2025 | Listed for sale | $469,400+9.9%$200/sqft |
Source: | ||
Public tax history
| Year | Property taxes | Tax assessment |
|---|---|---|
| 2024 | $4,600 +1040.9% | $81,612 +1100.2% |
| 2023 | $403 | $6,800 |
| 2022 | $403 | $6,800 |
Find assessor info on the county website
Neighborhood: 72751
Nearby schools
GreatSchools rating
- NAPea Ridge Primary SchoolGrades: PK-2Distance: 0.7 mi
- 5/10Pea Ridge Junior High SchoolGrades: 7-9Distance: 0.9 mi
- 5/10Pea Ridge High SchoolGrades: 10-12Distance: 0.9 mi
Schools provided by the listing agent
- District: Pea Ridge
Source: ArkansasOne MLS. This data may not be complete. We recommend contacting the local school district to confirm school assignments for this home.
Get pre-qualified for a loan
At Zillow Home Loans, we can pre-qualify you in as little as 5 minutes with no impact to your credit score.An equal housing lender. NMLS #10287.
Sell for more on Zillow
Get a Zillow Showcase℠ listing at no additional cost and you could sell for .
$418,200
2% more+$8,364
With Zillow Showcase(estimated)$426,564



