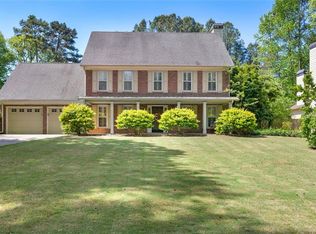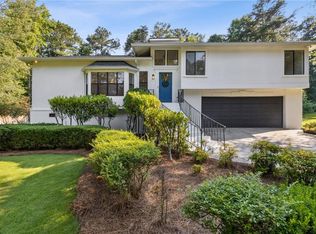Stunning home sitting on almost half an acre of wooded paradise! Open floor plan great for entertaining guests. Beautiful kitchen w/ stainless steel appliances, island, granite countertops & breakfast area. Watch movies in the den or paneled living room, both w/ a fireplace. Master Suite w/ large walk-in closet & spa-like bath. One of the secondary bedrooms features extra sitting area. Screened-in porch leads to patio overlooking the outside oasis filled w/ flowers galore! Private, fenced-in, serene backyard w/ terrace garden. 8x12 multifunctional outbuilding. Hurry!
This property is off market, which means it's not currently listed for sale or rent on Zillow. This may be different from what's available on other websites or public sources.

