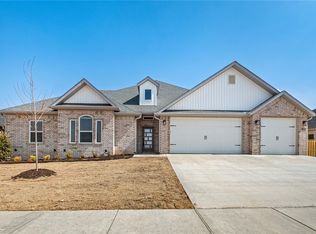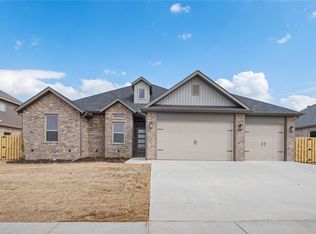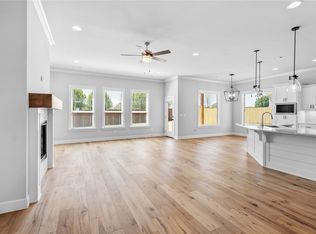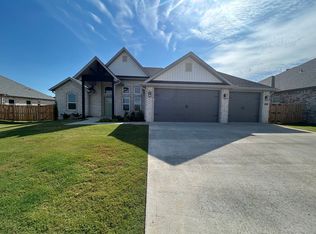Sold for $466,900
$466,900
2000 Charles St, Pea Ridge, AR 72751
4beds
2,222sqft
Single Family Residence
Built in 2025
9,583.2 Square Feet Lot
$464,900 Zestimate®
$210/sqft
$2,400 Estimated rent
Home value
$464,900
$432,000 - $502,000
$2,400/mo
Zestimate® history
Loading...
Owner options
Explore your selling options
What's special
Seller will pay $5,000 closing costs with $3000 preferred lender credit. Buyers must use the seller's preferred lender to take advantage of these incentives. The seller will pay up to $5,000 in closing costs with the buyer's lender of choice. New construction in a great location! This 4 bed 2.5 bath open floor plan is a must see! It has wood floors, granite counter tops and painted cabinets. You will fall in love with the primary suite! Outside there is a covered patio that will be a great place to have your morning coffee or for entertaining. Pictures are not of the actual home, but similar plan and finish. House is under construction. Taxes are based on land only.
Zillow last checked: 8 hours ago
Listing updated: February 09, 2025 at 05:13pm
Listed by:
Toby Crawford 479-347-2041,
Crawford Real Estate and Associates
Bought with:
Melissa Lord, SA00076309
Coldwell Banker Harris McHaney & Faucette-Rogers
Source: ArkansasOne MLS,MLS#: 1288652 Originating MLS: Northwest Arkansas Board of REALTORS MLS
Originating MLS: Northwest Arkansas Board of REALTORS MLS
Facts & features
Interior
Bedrooms & bathrooms
- Bedrooms: 4
- Bathrooms: 3
- Full bathrooms: 2
- 1/2 bathrooms: 1
Heating
- Central, Gas
Cooling
- Central Air, Electric
Appliances
- Included: Dishwasher, Electric Water Heater, Gas Range, Microwave, Plumbed For Ice Maker
- Laundry: Washer Hookup, Dryer Hookup
Features
- Attic, Ceiling Fan(s), Eat-in Kitchen, Granite Counters, Pantry, Split Bedrooms, Storage, Walk-In Closet(s), Window Treatments
- Flooring: Carpet, Ceramic Tile, Wood
- Windows: Blinds
- Has basement: No
- Number of fireplaces: 1
- Fireplace features: Gas Log
Interior area
- Total structure area: 2,222
- Total interior livable area: 2,222 sqft
Property
Parking
- Total spaces: 3
- Parking features: Attached, Garage, Garage Door Opener
- Has attached garage: Yes
- Covered spaces: 3
Features
- Levels: One
- Stories: 1
- Patio & porch: Covered
- Exterior features: Concrete Driveway
- Fencing: Back Yard
- Waterfront features: None
Lot
- Size: 9,583 sqft
- Features: Landscaped, Subdivision
Details
- Additional structures: None
- Parcel number: 1304371000
- Special conditions: None
Construction
Type & style
- Home type: SingleFamily
- Property subtype: Single Family Residence
Materials
- Brick, Vinyl Siding
- Foundation: Slab
- Roof: Architectural,Shingle
Condition
- New construction: Yes
- Year built: 2025
Utilities & green energy
- Sewer: Public Sewer
- Water: Public
- Utilities for property: Electricity Available, Natural Gas Available, Sewer Available, Water Available
Community & neighborhood
Security
- Security features: Smoke Detector(s)
Community
- Community features: Near Schools
Location
- Region: Pea Ridge
- Subdivision: Wellington Hills
Price history
| Date | Event | Price |
|---|---|---|
| 2/7/2025 | Sold | $466,900$210/sqft |
Source: | ||
| 10/7/2024 | Listed for sale | $466,900$210/sqft |
Source: | ||
Public tax history
| Year | Property taxes | Tax assessment |
|---|---|---|
| 2024 | $654 | $11,600 |
Find assessor info on the county website
Neighborhood: 72751
Nearby schools
GreatSchools rating
- NAPea Ridge Primary SchoolGrades: PK-2Distance: 0.5 mi
- 5/10Pea Ridge Junior High SchoolGrades: 7-9Distance: 0.4 mi
- 5/10Pea Ridge High SchoolGrades: 10-12Distance: 0.4 mi
Schools provided by the listing agent
- District: Pea Ridge
Source: ArkansasOne MLS. This data may not be complete. We recommend contacting the local school district to confirm school assignments for this home.
Get pre-qualified for a loan
At Zillow Home Loans, we can pre-qualify you in as little as 5 minutes with no impact to your credit score.An equal housing lender. NMLS #10287.
Sell with ease on Zillow
Get a Zillow Showcase℠ listing at no additional cost and you could sell for —faster.
$464,900
2% more+$9,298
With Zillow Showcase(estimated)$474,198



