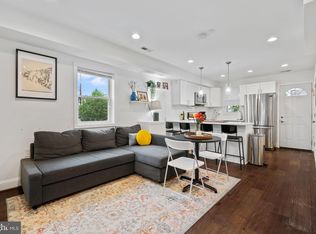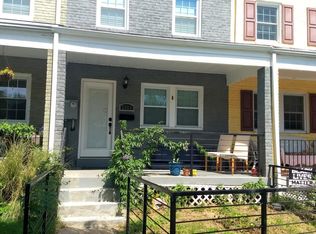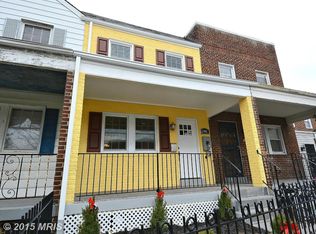Sold for $575,000
$575,000
2000 E St NE, Washington, DC 20002
2beds
750sqft
Townhouse
Built in 1939
1,117 Square Feet Lot
$530,800 Zestimate®
$767/sqft
$2,768 Estimated rent
Home value
$530,800
$504,000 - $557,000
$2,768/mo
Zestimate® history
Loading...
Owner options
Explore your selling options
What's special
Welcome to this urban chic end-of-row home just off H St corridor. Completely renovated in 2019 including all major systems (HVAC, water heater, plumbing, electrical, etc), this home boasts an open concept with private fenced in front yard with patio and spacious deck and garage parking in back. The kitchen is a host to all new stainless steel appliances and dashing quartz counters. A powder room is located on the first floor for your convenience. Step upstairs to light-filled bedrooms and Jack-and-Jill style full bathroom with dual vanity. The primary bedroom has an en-suite balcony for sunbathing and relaxation. The home is equipped with a Nest thermostat, tankless hot water heater for instant hot water, and a washer and dryer located upstairs. Where else can you get all of this value in DC? H Street is just a few blocks away for your dining and shopping needs and booming in popularity. Grocery shop at Whole Foods, Giant, Trader Joes, or Union Market in this incredibly fast growing neighborhood. Easy access to Union Station via the Streetcar on H St. Fields at RFK nearby are great for spending some time outdoors. This property qualifies for the Welcome Home and Journey Home programs, which includes a $10,000 closing cost grant. Inquire with the agent for more information!
Zillow last checked: 8 hours ago
Listing updated: August 31, 2025 at 05:07pm
Listed by:
Eric Fafoglia 202-568-3545,
Compass,
Co-Listing Agent: John Wallace Shorb Jr. 301-767-7545,
Compass
Bought with:
Justin Paulhamus, BR98378390
4J Real Estate, LLC
Source: Bright MLS,MLS#: DCDC2091978
Facts & features
Interior
Bedrooms & bathrooms
- Bedrooms: 2
- Bathrooms: 2
- Full bathrooms: 1
- 1/2 bathrooms: 1
- Main level bathrooms: 1
Basement
- Area: 0
Heating
- Hot Water, Electric
Cooling
- None, Electric
Appliances
- Included: Tankless Water Heater, Instant Hot Water
- Laundry: Dryer In Unit, Washer In Unit
Features
- Has basement: No
- Has fireplace: No
Interior area
- Total structure area: 750
- Total interior livable area: 750 sqft
- Finished area above ground: 750
- Finished area below ground: 0
Property
Parking
- Total spaces: 1
- Parking features: Garage Faces Rear, Driveway, Off Street, Attached
- Attached garage spaces: 1
- Has uncovered spaces: Yes
Accessibility
- Accessibility features: None
Features
- Levels: Two
- Stories: 2
- Patio & porch: Patio
- Exterior features: Lighting, Storage, Balcony
- Pool features: None
Lot
- Size: 1,117 sqft
- Features: Urban Land-Cristiana-Sunnysider
Details
- Additional structures: Above Grade, Below Grade
- Parcel number: 4526//0068
- Zoning: RESIDENTIAL
- Special conditions: Standard
Construction
Type & style
- Home type: Townhouse
- Architectural style: Federal
- Property subtype: Townhouse
Materials
- Brick
- Foundation: Brick/Mortar
Condition
- New construction: No
- Year built: 1939
Utilities & green energy
- Sewer: Public Sewer
- Water: Public
Community & neighborhood
Security
- Security features: Security System, Exterior Cameras
Location
- Region: Washington
- Subdivision: Kingman Park
Other
Other facts
- Listing agreement: Exclusive Agency
- Ownership: Fee Simple
Price history
| Date | Event | Price |
|---|---|---|
| 6/25/2025 | Listing removed | $620,000$827/sqft |
Source: | ||
| 3/26/2025 | Listed for sale | $620,000+7.8%$827/sqft |
Source: | ||
| 5/15/2023 | Sold | $575,000-2.4%$767/sqft |
Source: | ||
| 5/11/2023 | Pending sale | $589,000$785/sqft |
Source: | ||
| 4/17/2023 | Listing removed | -- |
Source: Bright MLS #DCDC2089376 Report a problem | ||
Public tax history
| Year | Property taxes | Tax assessment |
|---|---|---|
| 2025 | $3,926 +9.3% | $569,230 +11.7% |
| 2024 | $3,593 -15.3% | $509,740 +2.2% |
| 2023 | $4,241 +9.1% | $498,930 +9.1% |
Find assessor info on the county website
Neighborhood: Kingman Park
Nearby schools
GreatSchools rating
- 3/10Miner Elementary SchoolGrades: PK-5Distance: 0.4 mi
- 5/10Eliot-Hine Middle SchoolGrades: 6-8Distance: 0.3 mi
- 2/10Eastern High SchoolGrades: 9-12Distance: 0.5 mi
Schools provided by the listing agent
- District: District Of Columbia Public Schools
Source: Bright MLS. This data may not be complete. We recommend contacting the local school district to confirm school assignments for this home.
Get pre-qualified for a loan
At Zillow Home Loans, we can pre-qualify you in as little as 5 minutes with no impact to your credit score.An equal housing lender. NMLS #10287.
Sell with ease on Zillow
Get a Zillow Showcase℠ listing at no additional cost and you could sell for —faster.
$530,800
2% more+$10,616
With Zillow Showcase(estimated)$541,416


