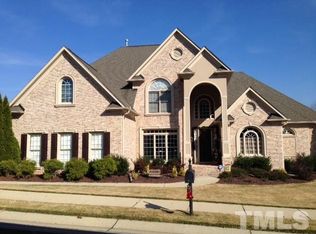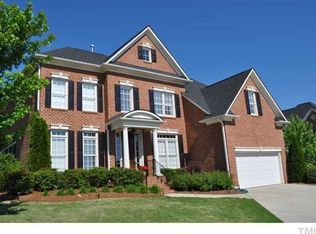Sold for $900,000
$900,000
2000 Falls Farm Xing, Raleigh, NC 27614
5beds
4,759sqft
Single Family Residence, Residential
Built in 2005
9,147.6 Square Feet Lot
$877,900 Zestimate®
$189/sqft
$4,461 Estimated rent
Home value
$877,900
$834,000 - $922,000
$4,461/mo
Zestimate® history
Loading...
Owner options
Explore your selling options
What's special
Beautiful North Raleigh Neighborhood! Walk To Community Pool, ClubHouse and Playground! River Run is Located Near Falls Lake and Trails! This Estate Home Has Everything Your Family Could Dream of In A Home! 4 Sides Brick, 3 Car Garage, Screen Porch with Trex Decking,Patio With Firepit and Private Fenced Backyard! Grand 2 Story Entry Welcomes Guests Into the Foyer! Convenient Home Office With French Doors And Spacious Diningroom Grace the Entry. Rustic Oak Hardwoods On First Floor! Guest Bedroom on First Floor With recently Remodeled Full Bath! Lots of Natural Light in The Family Room With A Wall of Windows! Built Ins On Both Sides Of The Gas Log Fireplace! Step Into Your Chefs Kitchen With In Wall Double Ovens,Gas Cooktop,Huge Island and Counterspace For All Your Cooking and Baking Needs! Don't Forget the Pantry! First Floor Laundry and Mudroom From The Back Door Garage Access Entry! Travel Up To The Second Level Primary Suite With Separate Sitting Room,Bath With Double Vanities,Garden Tub,Walk In Shower,His & Hers Closets and Attached Fitness Room! The Upstairs 2nd Floor Landing Has Built In Student Desks! Guest Bedroom With Private Bath,2 Bedrooms With Shared Bath, Large Raised Recreation Room! Keep Going To The Third Floor And You Will Find A Home Theatre/ Media Room Area and 2 Storage Closets! You Will Not Want To Miss This Amazing Home!
Zillow last checked: 8 hours ago
Listing updated: October 28, 2025 at 12:49am
Listed by:
Louise Doing 919-523-9852,
Coldwell Banker Advantage
Bought with:
Yuling Wang, 293459
SweetHome International, LLC
Source: Doorify MLS,MLS#: 10080141
Facts & features
Interior
Bedrooms & bathrooms
- Bedrooms: 5
- Bathrooms: 5
- Full bathrooms: 4
- 1/2 bathrooms: 1
Heating
- Central, Forced Air, Natural Gas, Zoned
Cooling
- Central Air, Dual, Zoned
Appliances
- Included: Cooktop, Dishwasher, Double Oven, Gas Cooktop, Gas Water Heater, Microwave, Refrigerator
- Laundry: Electric Dryer Hookup, Gas Dryer Hookup, Laundry Room, Main Level, Sink, Washer Hookup
Features
- Bookcases, Built-in Features, Ceiling Fan(s), Double Vanity, Dual Closets, Eat-in Kitchen, Entrance Foyer, Granite Counters, High Ceilings, Kitchen Island, Open Floorplan, Pantry, Separate Shower, Soaking Tub, Tray Ceiling(s), Walk-In Shower, Water Closet
- Flooring: Carpet, Ceramic Tile, Hardwood
- Number of fireplaces: 1
- Fireplace features: Family Room, Gas Log
Interior area
- Total structure area: 4,759
- Total interior livable area: 4,759 sqft
- Finished area above ground: 4,759
- Finished area below ground: 0
Property
Parking
- Total spaces: 6
- Parking features: Concrete, Garage, Garage Faces Side, Off Street
- Attached garage spaces: 3
- Uncovered spaces: 3
Features
- Levels: Three Or More
- Stories: 3
- Patio & porch: Patio, Porch, Rear Porch, Screened
- Exterior features: Fenced Yard, Fire Pit, Private Yard
- Pool features: Swimming Pool Com/Fee, Community
- Fencing: Fenced, Other
- Has view: Yes
Lot
- Size: 9,147 sqft
- Features: Back Yard, Close to Clubhouse, Corner Lot, Cul-De-Sac, Front Yard, Landscaped
Details
- Parcel number: 1729449422
- Special conditions: Standard
Construction
Type & style
- Home type: SingleFamily
- Architectural style: Traditional, Transitional
- Property subtype: Single Family Residence, Residential
Materials
- Brick Veneer
- Foundation: Other
- Roof: Shingle, Asphalt
Condition
- New construction: No
- Year built: 2005
Details
- Builder name: John Wieland
Utilities & green energy
- Sewer: Public Sewer
- Water: Public
- Utilities for property: Cable Available, Electricity Connected, Natural Gas Available, Sewer Connected, Water Available
Community & neighborhood
Community
- Community features: Clubhouse, Playground, Pool
Location
- Region: Raleigh
- Subdivision: River Run
HOA & financial
HOA
- Has HOA: Yes
- HOA fee: $325 quarterly
- Amenities included: Clubhouse, Parking, Playground, Pool
- Services included: Unknown
Price history
| Date | Event | Price |
|---|---|---|
| 4/17/2025 | Sold | $900,000$189/sqft |
Source: | ||
| 3/8/2025 | Pending sale | $900,000$189/sqft |
Source: | ||
| 3/5/2025 | Listed for sale | $900,000+64.8%$189/sqft |
Source: | ||
| 10/30/2019 | Sold | $546,000-0.7%$115/sqft |
Source: | ||
| 10/12/2019 | Pending sale | $550,000$116/sqft |
Source: Raleigh Cary Realty Inc. #2276882 Report a problem | ||
Public tax history
| Year | Property taxes | Tax assessment |
|---|---|---|
| 2025 | $7,894 +0.4% | $902,822 |
| 2024 | $7,861 +25.5% | $902,822 +57.6% |
| 2023 | $6,264 +7.6% | $572,807 |
Find assessor info on the county website
Neighborhood: North Raleigh
Nearby schools
GreatSchools rating
- 3/10Brassfield ElementaryGrades: K-5Distance: 2.8 mi
- 8/10Wakefield MiddleGrades: 6-8Distance: 1.1 mi
- 8/10Wakefield HighGrades: 9-12Distance: 3.7 mi
Schools provided by the listing agent
- Elementary: Wake - Brassfield
- Middle: Wake - Wakefield
- High: Wake - Wakefield
Source: Doorify MLS. This data may not be complete. We recommend contacting the local school district to confirm school assignments for this home.
Get a cash offer in 3 minutes
Find out how much your home could sell for in as little as 3 minutes with a no-obligation cash offer.
Estimated market value$877,900
Get a cash offer in 3 minutes
Find out how much your home could sell for in as little as 3 minutes with a no-obligation cash offer.
Estimated market value
$877,900

