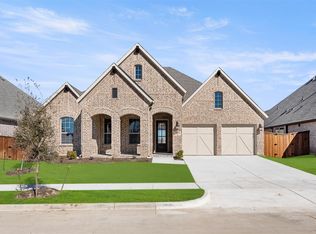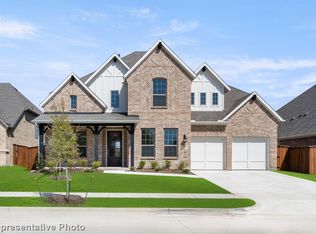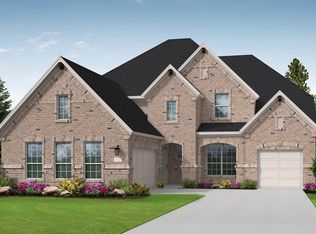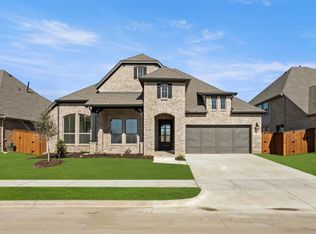Sold
Price Unknown
2000 Johnson Rd, Mansfield, TX 76063
3beds
2,595sqft
Single Family Residence
Built in 2022
8,542.12 Square Feet Lot
$569,100 Zestimate®
$--/sqft
$3,952 Estimated rent
Home value
$569,100
$541,000 - $598,000
$3,952/mo
Zestimate® history
Loading...
Owner options
Explore your selling options
What's special
MLS# 20051704 - Built by Coventry Homes - CONST. COMPLETED Apr 21 ~ This magnificent home has amazing architecture and boasts 12 and 13 foot ceilings! Walking to the front door, you will marvel at the details of this custom elevation. The gourmet kitchen is loaded with upgrades including custom quality cabinets and a generous sized island work station. The primary suite is exquisite and complimented by an adjoining sitting area. The primary bath has all the necessities to relax and includes a generous sized walk-in closet and garden tub. With 4 bedrooms and 2.5 baths, this one-story home is spacious and cozy for families. Relax on the large covered back patio and entertain company into the night. This home has something for everyone! Come see this home today.
Zillow last checked: 8 hours ago
Listing updated: May 02, 2023 at 03:46pm
Listed by:
Ben Caballero 0096651 888-872-6006,
HomesUSA.com 888-872-6006
Bought with:
Deborah Clinkenbeard
Century 21 Mike Bowman, Inc.
Source: NTREIS,MLS#: 20051704
Facts & features
Interior
Bedrooms & bathrooms
- Bedrooms: 3
- Bathrooms: 3
- Full bathrooms: 2
- 1/2 bathrooms: 1
Primary bedroom
- Features: Double Vanity, Garden Tub/Roman Tub, Linen Closet, Separate Shower, Walk-In Closet(s)
- Level: First
- Dimensions: 16 x 14
Bedroom
- Level: First
- Dimensions: 12 x 11
Bedroom
- Level: First
- Dimensions: 13 x 11
Breakfast room nook
- Features: Eat-in Kitchen, Kitchen Island
- Level: First
- Dimensions: 12 x 10
Dining room
- Level: First
- Dimensions: 13 x 12
Kitchen
- Features: Eat-in Kitchen, Kitchen Island, Stone Counters, Walk-In Pantry
- Level: First
- Dimensions: 14 x 10
Living room
- Level: First
- Dimensions: 18 x 16
Office
- Level: First
- Dimensions: 12 x 12
Heating
- ENERGY STAR Qualified Equipment, Fireplace(s), Heat Pump, Natural Gas
Cooling
- Central Air, Ceiling Fan(s), ENERGY STAR Qualified Equipment
Appliances
- Included: Some Gas Appliances, Double Oven, Dishwasher, Electric Oven, Gas Cooktop, Disposal, Gas Water Heater, Plumbed For Gas, Tankless Water Heater, Vented Exhaust Fan
- Laundry: Washer Hookup, Electric Dryer Hookup
Features
- Decorative/Designer Lighting Fixtures, Eat-in Kitchen, High Speed Internet, Kitchen Island, Open Floorplan, Smart Home, Cable TV, Wired for Sound, Air Filtration
- Flooring: Carpet, Ceramic Tile, Wood
- Has basement: No
- Number of fireplaces: 1
- Fireplace features: Family Room, Gas, Glass Doors, Gas Log, Gas Starter
Interior area
- Total interior livable area: 2,595 sqft
Property
Parking
- Total spaces: 2
- Parking features: Door-Multi, Garage Faces Front, Garage, Garage Door Opener, Oversized
- Attached garage spaces: 2
Features
- Levels: One
- Stories: 1
- Patio & porch: Covered
- Pool features: None, Community
- Fencing: Back Yard,Fenced,Wood
Lot
- Size: 8,542 sqft
- Dimensions: 65 x 120
- Features: Corner Lot, Landscaped, Sprinkler System
Details
- Parcel number: 286701
- Other equipment: Air Purifier
Construction
Type & style
- Home type: SingleFamily
- Architectural style: Traditional,Detached
- Property subtype: Single Family Residence
- Attached to another structure: Yes
Materials
- Brick
- Foundation: Slab
- Roof: Composition
Condition
- Year built: 2022
Utilities & green energy
- Sewer: Public Sewer
- Water: Public
- Utilities for property: Natural Gas Available, Overhead Utilities, Sewer Available, Separate Meters, Underground Utilities, Water Available, Cable Available
Green energy
- Energy efficient items: Appliances, Construction, HVAC, Lighting, Rain/Freeze Sensors, Thermostat, Windows
- Indoor air quality: Filtration, Ventilation
- Water conservation: Low-Flow Fixtures, Water-Smart Landscaping
Community & neighborhood
Security
- Security features: Prewired, Carbon Monoxide Detector(s), Smoke Detector(s)
Community
- Community features: Clubhouse, Fishing, Playground, Pool, Trails/Paths, Sidewalks
Location
- Region: Mansfield
- Subdivision: South Pointe
HOA & financial
HOA
- Has HOA: Yes
- HOA fee: $562 annually
- Services included: All Facilities, Association Management
- Association name: First Service Residential
- Association phone: 877-378-2388
Price history
| Date | Event | Price |
|---|---|---|
| 11/18/2025 | Listing removed | $3,950$2/sqft |
Source: Zillow Rentals Report a problem | ||
| 10/8/2025 | Listed for rent | $3,950$2/sqft |
Source: Zillow Rentals Report a problem | ||
| 6/16/2025 | Listing removed | $650,000$250/sqft |
Source: NTREIS #20880873 Report a problem | ||
| 6/12/2025 | Contingent | $650,000$250/sqft |
Source: NTREIS #20880873 Report a problem | ||
| 4/3/2025 | Listed for sale | $650,000+4%$250/sqft |
Source: NTREIS #20880873 Report a problem | ||
Public tax history
| Year | Property taxes | Tax assessment |
|---|---|---|
| 2025 | -- | $542,911 +6.4% |
| 2024 | $5,252 -4.8% | $510,279 +5.6% |
| 2023 | $5,517 +5428.5% | $483,213 +7600.6% |
Find assessor info on the county website
Neighborhood: 76063
Nearby schools
GreatSchools rating
- 5/10J A Vitovsky Elementary SchoolGrades: PK-5Distance: 6 mi
- 5/10Frank Seale Middle SchoolGrades: 6-8Distance: 7.2 mi
- 6/10Midlothian High SchoolGrades: 9-12Distance: 6.8 mi
Schools provided by the listing agent
- Elementary: Vitovsky
- Middle: Frank Seales
- High: Midlothian
- District: Midlothian ISD
Source: NTREIS. This data may not be complete. We recommend contacting the local school district to confirm school assignments for this home.
Get a cash offer in 3 minutes
Find out how much your home could sell for in as little as 3 minutes with a no-obligation cash offer.
Estimated market value$569,100
Get a cash offer in 3 minutes
Find out how much your home could sell for in as little as 3 minutes with a no-obligation cash offer.
Estimated market value
$569,100



