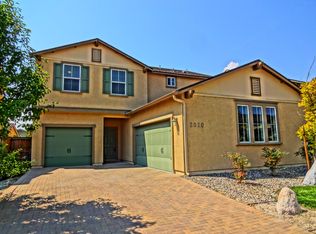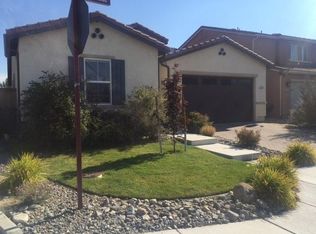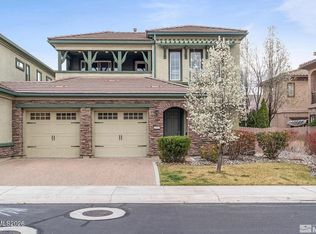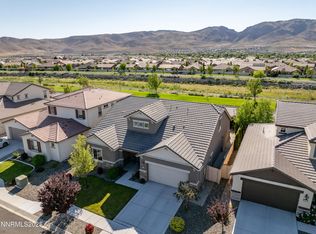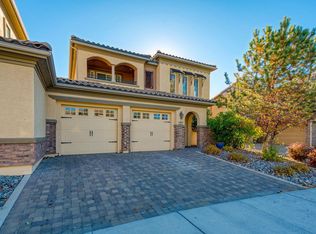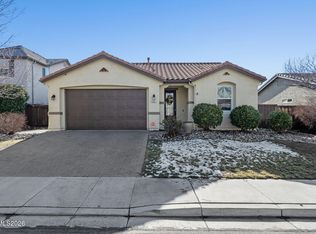Need space? This 3099 square foot home is for you! Separate formal living and dining room. Family room is open to the kitchen. Slab marble counters in the kitchen. Large bonus room/office on the main level. Huge bonus room upstairs and large bedrooms. Two concrete patios. Other features include marble flooring, crown molding & upgraded stair railing. Great corner lot and conveniently located close to schools and shopping.
Active
Price cut: $20K (12/8)
$779,000
2000 Long Hollow Dr, Reno, NV 89521
5beds
3,099sqft
Est.:
Single Family Residence
Built in 2008
6,098.4 Square Feet Lot
$751,900 Zestimate®
$251/sqft
$51/mo HOA
What's special
Huge bonus room upstairsCrown moldingLarge bedroomsGreat corner lotMarble flooring
- 229 days |
- 1,199 |
- 34 |
Likely to sell faster than
Zillow last checked: 8 hours ago
Listing updated: December 08, 2025 at 09:19am
Listed by:
Angela Beard S.48237 775-722-5868,
RE/MAX Gold
Source: NNRMLS,MLS#: 250051161
Tour with a local agent
Facts & features
Interior
Bedrooms & bathrooms
- Bedrooms: 5
- Bathrooms: 3
- Full bathrooms: 2
- 1/2 bathrooms: 1
Heating
- Forced Air, Natural Gas
Cooling
- Central Air
Appliances
- Included: Dishwasher, Disposal, Gas Range, Microwave
- Laundry: Cabinets, Laundry Room, Washer Hookup
Features
- Entrance Foyer, Loft
- Flooring: Carpet, Ceramic Tile, Luxury Vinyl, Marble
- Windows: Blinds, Double Pane Windows, Vinyl Frames
- Has basement: No
- Has fireplace: No
- Common walls with other units/homes: No Common Walls
Interior area
- Total structure area: 3,099
- Total interior livable area: 3,099 sqft
Video & virtual tour
Property
Parking
- Total spaces: 3
- Parking features: Attached, Garage, Garage Door Opener, Tandem
- Attached garage spaces: 3
Features
- Levels: Two
- Stories: 2
- Patio & porch: Patio
- Exterior features: None
- Pool features: None
- Spa features: None
- Fencing: Back Yard
- Has view: Yes
- View description: Mountain(s)
Lot
- Size: 6,098.4 Square Feet
- Features: Corner Lot, Sprinklers In Front
Details
- Additional structures: None
- Parcel number: 16504101
- Zoning: PD
Construction
Type & style
- Home type: SingleFamily
- Property subtype: Single Family Residence
Materials
- Stucco
- Foundation: Slab
- Roof: Composition,Pitched
Condition
- New construction: No
- Year built: 2008
Utilities & green energy
- Sewer: Public Sewer
- Water: Public
- Utilities for property: Cable Connected, Electricity Connected, Internet Connected, Natural Gas Connected, Phone Available, Sewer Connected, Water Connected, Cellular Coverage, Underground Utilities, Water Meter Installed
Community & HOA
Community
- Security: Keyless Entry, Smoke Detector(s)
- Subdivision: Bella Vista Village A Unit 1
HOA
- Has HOA: Yes
- Amenities included: Maintenance Grounds
- HOA fee: $115 quarterly
- HOA name: Cyan Master
- Second HOA fee: $40 quarterly
- Second HOA name: Cyan Drainage District
Location
- Region: Reno
Financial & listing details
- Price per square foot: $251/sqft
- Tax assessed value: $469,082
- Annual tax amount: $4,983
- Date on market: 6/9/2025
- Cumulative days on market: 230 days
- Listing terms: 1031 Exchange,Cash,Conventional,FHA,VA Loan
Estimated market value
$751,900
$714,000 - $789,000
$3,651/mo
Price history
Price history
| Date | Event | Price |
|---|---|---|
| 12/8/2025 | Price change | $779,000-2.5%$251/sqft |
Source: | ||
| 6/9/2025 | Listed for sale | $799,000+60.1%$258/sqft |
Source: | ||
| 4/17/2020 | Listing removed | $499,000$161/sqft |
Source: Keller Williams Realty Sparks #190016882 Report a problem | ||
| 3/7/2020 | Pending sale | $499,000$161/sqft |
Source: Keller Williams Realty Sparks #190016882 Report a problem | ||
| 2/6/2020 | Price change | $499,000-1.2%$161/sqft |
Source: Keller Williams Realty Sparks #190016882 Report a problem | ||
Public tax history
Public tax history
| Year | Property taxes | Tax assessment |
|---|---|---|
| 2025 | $4,984 +8% | $164,179 +4.1% |
| 2024 | $4,615 +8% | $157,715 -0.1% |
| 2023 | $4,273 +8% | $157,800 +21.9% |
Find assessor info on the county website
BuyAbility℠ payment
Est. payment
$4,425/mo
Principal & interest
$3815
Property taxes
$286
Other costs
$324
Climate risks
Neighborhood: Damonte Ranch
Nearby schools
GreatSchools rating
- 7/10Nick Poulakidas Elementary SchoolGrades: PK-5Distance: 0.5 mi
- 6/10Kendyl Depoali Middle SchoolGrades: 6-8Distance: 0.2 mi
- 7/10Damonte Ranch High SchoolGrades: 9-12Distance: 2.1 mi
Schools provided by the listing agent
- Elementary: Nick Poulakidas
- Middle: Depoali
- High: Damonte
Source: NNRMLS. This data may not be complete. We recommend contacting the local school district to confirm school assignments for this home.
