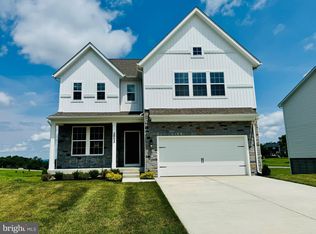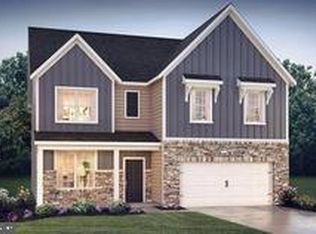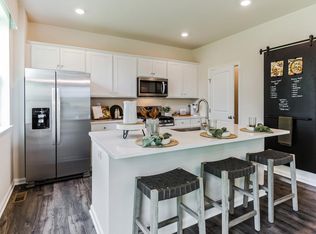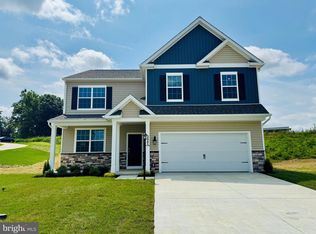Sold for $410,990
$410,990
2000 Paperback Way, York, PA 17408
4beds
--sqft
Single Family Residence
Built in ----
0.26 Acres Lot
$417,400 Zestimate®
$--/sqft
$2,493 Estimated rent
Home value
$417,400
$392,000 - $442,000
$2,493/mo
Zestimate® history
Loading...
Owner options
Explore your selling options
What's special
The Galen by D.R. Horton is a stunning new construction home plan featuring 2,362 square feet of living space, 4 bedrooms, 2.5 baths and a 2-car garage. The Galen is popular for a reason! Off the foyer is the flex room, use this space can be used as a dining room, home office or children’s play area! The kitchen featuring a large, modern island opens up to the dining area and great room, you will never have to miss a beat. Upstairs, the four bedrooms provide enough space for everyone, and the second-floor laundry room simplifies an everyday chore!
Zillow last checked: 8 hours ago
Listing updated: September 13, 2025 at 09:54am
Listed by:
Jeff Salgado 443-797-7071,
D.R. Horton Realty of Pennsylvania,
Co-Listing Agent: Chelsea Rae Johnston 610-213-2392,
D.R. Horton Realty of Pennsylvania
Bought with:
NON MEMBER, 0225194075
Non Subscribing Office
Source: Bright MLS,MLS#: PAYK2078258
Facts & features
Interior
Bedrooms & bathrooms
- Bedrooms: 4
- Bathrooms: 3
- Full bathrooms: 2
- 1/2 bathrooms: 1
- Main level bathrooms: 1
Basement
- Area: 0
Heating
- Central, Natural Gas
Cooling
- Central Air, Electric
Appliances
- Included: Oven/Range - Gas, Microwave, Dishwasher, Disposal, Stainless Steel Appliance(s), Electric Water Heater
- Laundry: Washer/Dryer Hookups Only
Features
- Bathroom - Walk-In Shower, Combination Kitchen/Dining, Family Room Off Kitchen, Open Floorplan, Kitchen Island, Pantry, Primary Bath(s), Recessed Lighting, Upgraded Countertops, Walk-In Closet(s), 9'+ Ceilings, Dry Wall
- Flooring: Luxury Vinyl, Carpet
- Windows: Double Pane Windows, ENERGY STAR Qualified Windows, Low Emissivity Windows, Screens
- Basement: Partially Finished,Rough Bath Plumb
- Has fireplace: No
Interior area
- Total structure area: 0
- Finished area above ground: 0
- Finished area below ground: 0
Property
Parking
- Total spaces: 2
- Parking features: Garage Faces Front, Attached
- Attached garage spaces: 2
Accessibility
- Accessibility features: 2+ Access Exits
Features
- Levels: Three
- Stories: 3
- Patio & porch: Porch
- Pool features: None
Lot
- Size: 0.26 Acres
- Features: Backs - Open Common Area, Landscaped, Premium, Rear Yard
Details
- Additional structures: Above Grade, Below Grade
- Parcel number: 400001800580000000
- Zoning: RESIDENTIAL
- Special conditions: Standard
Construction
Type & style
- Home type: SingleFamily
- Architectural style: Contemporary
- Property subtype: Single Family Residence
Materials
- Blown-In Insulation, Batts Insulation, CPVC/PVC, Vinyl Siding, Rough-In Plumbing
- Foundation: Concrete Perimeter
- Roof: Architectural Shingle
Condition
- Excellent
- New construction: Yes
Utilities & green energy
- Electric: 200+ Amp Service
- Sewer: On Site Septic
- Water: Public
Community & neighborhood
Location
- Region: York
- Subdivision: Strawberry Fields
- Municipality: NORTH CODORUS TWP
HOA & financial
HOA
- Has HOA: Yes
- HOA fee: $77 monthly
Other
Other facts
- Listing agreement: Exclusive Right To Sell
- Ownership: Fee Simple
Price history
| Date | Event | Price |
|---|---|---|
| 9/3/2025 | Sold | $410,990 |
Source: | ||
| 8/24/2025 | Contingent | $410,990 |
Source: | ||
| 7/31/2025 | Pending sale | $410,990 |
Source: | ||
| 6/25/2025 | Price change | $410,990-1% |
Source: | ||
| 6/17/2025 | Price change | $414,990-0.2% |
Source: | ||
Public tax history
Tax history is unavailable.
Neighborhood: 17408
Nearby schools
GreatSchools rating
- 8/10New Salem El SchoolGrades: K-4Distance: 1 mi
- 4/10Spring Grove Area Middle SchoolGrades: 7-8Distance: 3.7 mi
- 6/10Spring Grove Area Senior High SchoolGrades: 9-12Distance: 4.2 mi
Schools provided by the listing agent
- Elementary: New Salem
- Middle: Spring Grove Area
- High: Spring Grove Area
- District: Spring Grove Area
Source: Bright MLS. This data may not be complete. We recommend contacting the local school district to confirm school assignments for this home.
Get pre-qualified for a loan
At Zillow Home Loans, we can pre-qualify you in as little as 5 minutes with no impact to your credit score.An equal housing lender. NMLS #10287.
Sell with ease on Zillow
Get a Zillow Showcase℠ listing at no additional cost and you could sell for —faster.
$417,400
2% more+$8,348
With Zillow Showcase(estimated)$425,748



