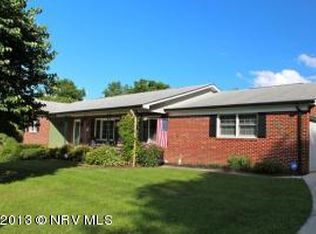Sold for $205,000
$205,000
2000 Peppers Ferry Rd, Pulaski, VA 24301
2beds
1,257sqft
Detached
Built in 1953
0.45 Acres Lot
$230,400 Zestimate®
$163/sqft
$1,348 Estimated rent
Home value
$230,400
$219,000 - $242,000
$1,348/mo
Zestimate® history
Loading...
Owner options
Explore your selling options
What's special
One level living on a nice corner lot! This brick ranch features 2 bedrooms and 2 baths on the main floor. Heat pump was replaced in 2020. Lots of room in the living room complete with a gas fireplace and natural lot from the large picture window. Remodeled kitchen with peninsula open to the dining room. Everything you need is on one floor! Washer and dryer (stays with the home) located in a large bathroom conveniently positioned close to the other bathroom and both bedrooms. Need more room? A full unfinished basement is just waiting for you to finish. Ample room for a family room and additional storage rooms. Fenced in backyard and a spacious storage building in back. Composite low maintenance large deck with electric awning to cover you from the sun! A single car garage (extra deep so that you can fit two cars) is accessed off of Peppers Ferry Rd. Or pull into the 2nd driveway off of Twin Oaks! A beautiful house at a sweet price!
Zillow last checked: 8 hours ago
Listing updated: October 04, 2023 at 11:47am
Listed by:
Donna Travis 540-616-7516,
Long & Foster - Blacksburg,
Dawn Myers 540-239-7772,
Long & Foster - Blacksburg
Bought with:
Dawn Myers
Long & Foster - Blacksburg
Source: New River Valley AOR,MLS#: 418943
Facts & features
Interior
Bedrooms & bathrooms
- Bedrooms: 2
- Bathrooms: 2
- Full bathrooms: 2
- Main level bathrooms: 2
- Main level bedrooms: 2
Basement
- Area: 1227
Heating
- Heat Pump
Cooling
- Heat Pump
Appliances
- Included: Dishwasher, Dryer/Electric, Electric Range, Refrigerator, Washer, Propane Water Heater
- Laundry: Main Level
Features
- Built-in Features, Storage, Master Downstairs
- Flooring: Carpet, Vinyl
- Windows: Bay/Bow Windows, Insulated Windows
- Basement: Full,Walk-Out Access
- Attic: Access Only
- Has fireplace: Yes
- Fireplace features: Gas Logs/Vented, Living Room
Interior area
- Total structure area: 2,484
- Total interior livable area: 1,257 sqft
- Finished area above ground: 1,257
- Finished area below ground: 0
Property
Parking
- Total spaces: 1
- Parking features: Attached, Blacktop Driveway
- Attached garage spaces: 1
- Has uncovered spaces: Yes
Features
- Levels: One
- Stories: 1
- Patio & porch: Deck, Porch, Deck: 25 X 18 Composite, Patio: 10 X 6 Carpet, Porch: 15 X 5 Concrete
- Exterior features: Storage
- Fencing: Fenced
Lot
- Size: 0.45 Acres
- Features: Corner Lot, Subdivision
Details
- Parcel number: 06400200000009
Construction
Type & style
- Home type: SingleFamily
- Architectural style: Ranch
- Property subtype: Detached
Materials
- Brick
- Roof: Shingle
Condition
- Very Good
- Year built: 1953
Utilities & green energy
- Electric: Circuit Breakers
- Gas: Propane Tank- Leased
- Sewer: Public Sewer
- Water: Public
- Utilities for property: Cable Available
Community & neighborhood
Location
- Region: Pulaski
- Subdivision: None
HOA & financial
HOA
- Has HOA: No
Price history
| Date | Event | Price |
|---|---|---|
| 10/4/2023 | Sold | $205,000+2.6%$163/sqft |
Source: | ||
| 8/20/2023 | Pending sale | $199,900$159/sqft |
Source: | ||
| 8/17/2023 | Listed for sale | $199,900$159/sqft |
Source: | ||
Public tax history
| Year | Property taxes | Tax assessment |
|---|---|---|
| 2025 | $1,011 | $136,600 |
| 2024 | $1,011 | $136,600 |
| 2023 | $1,011 | $136,600 |
Find assessor info on the county website
Neighborhood: 24301
Nearby schools
GreatSchools rating
- 6/10Critzer Elementary SchoolGrades: PK-5Distance: 0.6 mi
- 4/10Pulaski County Middle SchoolGrades: 6-8Distance: 2.2 mi
- 6/10Pulaski County Sr. High SchoolGrades: 9-12Distance: 2.5 mi
Schools provided by the listing agent
- Elementary: Critzer
- Middle: Pulaski County Middle School
- High: Pulaski County
- District: Pulaski County
Source: New River Valley AOR. This data may not be complete. We recommend contacting the local school district to confirm school assignments for this home.
Get pre-qualified for a loan
At Zillow Home Loans, we can pre-qualify you in as little as 5 minutes with no impact to your credit score.An equal housing lender. NMLS #10287.
