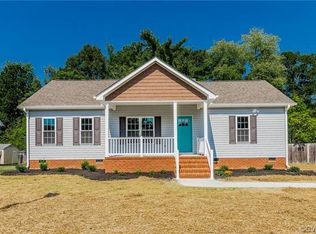Sold for $324,950 on 07/23/25
$324,950
2000 Point Of Rocks Rd, Chester, VA 23836
3beds
1,479sqft
Single Family Residence
Built in 1973
1.69 Acres Lot
$329,400 Zestimate®
$220/sqft
$2,049 Estimated rent
Home value
$329,400
$306,000 - $352,000
$2,049/mo
Zestimate® history
Loading...
Owner options
Explore your selling options
What's special
EXCEPTIONAL BRICK RANCH ON 1.69 ACRES IN ENON SCHOOL DISTRICT! Lots to love in this nicely maintained & updated 3 bedroom 2 full bath 1479 sq ft brick ranch on a lush 1.69 acre parcel with attached 1-car garage, detached carport and detached vintage shed building. Features include charming 19x11 living room, 16x15 eat-in kitchen w/new LVT oak flooring and newer appliances, handsome 18x14 paneled family room with impressive fireplace insert w/blower, and sliding doors leading to the inviting rear deck. The 16x15 primary bedroom offers en suite bath with refreshed walk-in shower, new custom quartz vanity top, new sink & new Moen faucet, and the freshly painted tile hall bath features new custom quartz vanity top, new sink and new Moen single-handle faucet! Outside you'll enjoy the oversized deck for entertaining and a carport and vintage outbuilding for added storage. There's also a perfect garden spot or two, plenty of room for your pets and several stunning oak trees to give shade to your hammock just in time for Father's Day!
Zillow last checked: 8 hours ago
Listing updated: July 24, 2025 at 04:11pm
Listed by:
Jonathan Orcutt 804-241-9194,
Maison Real Estate Boutique,
Rebecca Orcutt 804-339-5931,
Maison Real Estate Boutique
Bought with:
Wes Estes, 0225054224
RE/MAX Commonwealth
Source: CVRMLS,MLS#: 2516742 Originating MLS: Central Virginia Regional MLS
Originating MLS: Central Virginia Regional MLS
Facts & features
Interior
Bedrooms & bathrooms
- Bedrooms: 3
- Bathrooms: 2
- Full bathrooms: 2
Primary bedroom
- Description: roomy w/en suite bath
- Level: First
- Dimensions: 15.0 x 16.0
Bedroom 2
- Description: newly painted
- Level: First
- Dimensions: 12.0 x 13.0
Bedroom 3
- Description: newly painted
- Level: First
- Dimensions: 12.0 x 13.0
Family room
- Description: handsome paneling, fireplace insert
- Level: First
- Dimensions: 14.0 x 18.0
Foyer
- Description: entryway w/new LVP flooring
- Level: First
- Dimensions: 6.0 x 15.0
Other
- Description: Tub & Shower
- Level: First
Kitchen
- Description: new LVP flooring, newer appliances
- Level: First
- Dimensions: 15.0 x 16.0
Living room
- Description: newly painted
- Level: First
- Dimensions: 11.0 x 19.0
Heating
- Electric, Heat Pump
Cooling
- Heat Pump
Appliances
- Included: Dishwasher, Electric Cooking, Ice Maker, Refrigerator, Stove
- Laundry: Washer Hookup, Dryer Hookup
Features
- Bedroom on Main Level, Ceiling Fan(s), Eat-in Kitchen, Fireplace, Laminate Counters, Main Level Primary, Cable TV
- Flooring: Ceramic Tile, Partially Carpeted, Vinyl
- Basement: Crawl Space,Dirt Floor
- Attic: Pull Down Stairs
- Has fireplace: Yes
- Fireplace features: Insert
Interior area
- Total interior livable area: 1,479 sqft
- Finished area above ground: 1,479
- Finished area below ground: 0
Property
Parking
- Total spaces: 1
- Parking features: Direct Access, Driveway, Off Street, Oversized, Two Spaces, Unpaved
- Garage spaces: 1
- Has uncovered spaces: Yes
Features
- Levels: One
- Stories: 1
- Patio & porch: Deck
- Exterior features: Deck, Lighting, Out Building(s), Storage, Shed, Unpaved Driveway
- Pool features: None
- Fencing: None
Lot
- Size: 1.69 Acres
- Features: Level
- Topography: Level
Details
- Additional structures: Outbuilding
- Parcel number: 826641116600000
- Zoning description: A
- Horses can be raised: Yes
- Horse amenities: Horses Allowed
Construction
Type & style
- Home type: SingleFamily
- Architectural style: Ranch
- Property subtype: Single Family Residence
Materials
- Brick, Brick Veneer, Block
- Roof: Shingle
Condition
- Resale
- New construction: No
- Year built: 1973
Utilities & green energy
- Sewer: Septic Tank
- Water: Public
Community & neighborhood
Security
- Security features: Smoke Detector(s)
Location
- Region: Chester
- Subdivision: Rivermont Annex
Other
Other facts
- Ownership: Individuals
- Ownership type: Sole Proprietor
Price history
| Date | Event | Price |
|---|---|---|
| 11/18/2025 | Listing removed | $2,000$1/sqft |
Source: CVRMLS #2526849 Report a problem | ||
| 9/23/2025 | Listed for rent | $2,000$1/sqft |
Source: CVRMLS #2526849 Report a problem | ||
| 7/23/2025 | Sold | $324,950$220/sqft |
Source: | ||
| 6/16/2025 | Pending sale | $324,950$220/sqft |
Source: | ||
| 6/13/2025 | Listed for sale | $324,950+56.2%$220/sqft |
Source: | ||
Public tax history
| Year | Property taxes | Tax assessment |
|---|---|---|
| 2025 | $2,402 +8.3% | $269,900 +9.5% |
| 2024 | $2,218 +16.4% | $246,400 +17.7% |
| 2023 | $1,906 +2.9% | $209,400 +4% |
Find assessor info on the county website
Neighborhood: 23836
Nearby schools
GreatSchools rating
- 7/10Enon Elementary SchoolGrades: PK-5Distance: 0.8 mi
- 5/10Elizabeth Davis Middle SchoolGrades: 6-8Distance: 1.7 mi
- 4/10Thomas Dale High SchoolGrades: 9-12Distance: 7.1 mi
Schools provided by the listing agent
- Elementary: Enon
- Middle: Elizabeth Davis
- High: Thomas Dale
Source: CVRMLS. This data may not be complete. We recommend contacting the local school district to confirm school assignments for this home.
Get a cash offer in 3 minutes
Find out how much your home could sell for in as little as 3 minutes with a no-obligation cash offer.
Estimated market value
$329,400
Get a cash offer in 3 minutes
Find out how much your home could sell for in as little as 3 minutes with a no-obligation cash offer.
Estimated market value
$329,400
