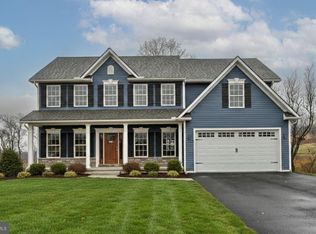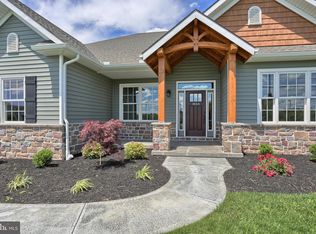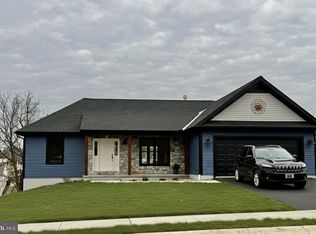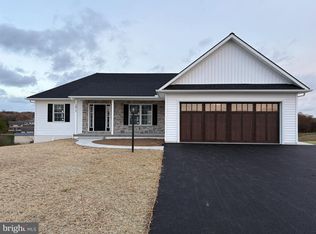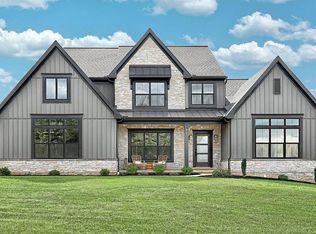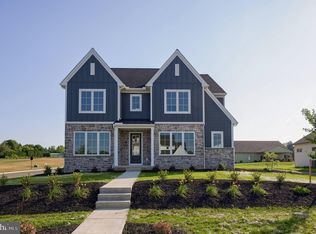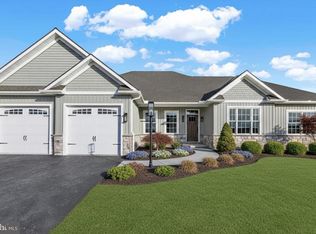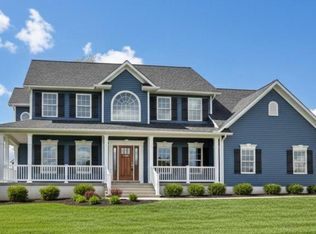Check out S. Gerald Musser Builder’s latest model home, the “Laurel.” This stunning 3,024-square-foot, two-story home is packed with impressive features. It offers 4 bedrooms, 3 ½ bathrooms, 3 fireplaces, a full basement with poured concrete walls, and a two-car side-load garage. It also has an unfinished bonus room over the garage for storage or we can finish it for a 5th bedroom or office whichever meets your needs. The first-floor primary suite is a true retreat, complete with an electric fireplace, a luxurious bathroom featuring ceramic tile floors, a walk-in shower, a soaking tub, and two spacious walk-in closets. There's also a second-floor primary suite with its own attached bath, a whirlpool tub, ceramic tile walk-in shower, and a walk-in closet. For cozy nights, the second-floor loft boasts a gas fireplace. The first floor is highlighted by 9-foot ceilings, a family room with vaulted ceilings and exposed beams, and a gas fireplace that leads to the rear stamped concrete patio. Just off the foyer, a study with double French doors and a striking stone accent wall offers a perfect space to work or relax. And then there’s the kitchen—truly a showstopper. With custom cabinetry, sleek Quartz countertops, and premium Café’ appliances, it’s designed for both style and function. Come see it for yourself—you won’t be disappointed! This model home is a representation of what can be built - not currently for sale. Taxes are estimated.
New construction
Price increase: $1.5K (1/10)
$824,425
2000 Rolling Meadow Rd, Lebanon, PA 17046
4beds
3,095sqft
Est.:
Single Family Residence
Built in 2025
0.47 Acres Lot
$817,300 Zestimate®
$266/sqft
$-- HOA
What's special
Two-car side-load garageSleek quartz countertopsWhirlpool tubSoaking tubWalk-in closetTwo spacious walk-in closetsCeramic tile walk-in shower
- 151 days |
- 491 |
- 7 |
Zillow last checked: 8 hours ago
Listing updated: February 03, 2026 at 12:44am
Listed by:
Gary Burk 717-579-1199,
Berkshire Hathaway HomeServices Homesale Realty 8003833535,
Co-Listing Agent: Joan M. Hains 717-926-8025,
Berkshire Hathaway HomeServices Homesale Realty
Source: Bright MLS,MLS#: PALN2022682
Tour with a local agent
Facts & features
Interior
Bedrooms & bathrooms
- Bedrooms: 4
- Bathrooms: 4
- Full bathrooms: 3
- 1/2 bathrooms: 1
- Main level bathrooms: 2
- Main level bedrooms: 1
Rooms
- Room types: Dining Room, Primary Bedroom, Bedroom 3, Bedroom 4, Kitchen, Family Room, Foyer, Study, Laundry, Loft
Primary bedroom
- Features: Attached Bathroom, Double Sink, Flooring - Carpet, Walk-In Closet(s), Bathroom - Walk-In Shower
- Level: Upper
- Area: 289 Square Feet
- Dimensions: 17 X 17
Primary bedroom
- Features: Attached Bathroom, Soaking Tub, Bathroom - Walk-In Shower, Ceiling Fan(s), Double Sink, Fireplace - Electric, Flooring - Luxury Vinyl Plank, Flooring - Ceramic Tile, Walk-In Closet(s)
- Level: Main
- Area: 240 Square Feet
- Dimensions: 15 X 16
Bedroom 3
- Features: Flooring - Carpet, Jack and Jill Bathroom
- Level: Upper
- Area: 165 Square Feet
- Dimensions: 11 X 15
Bedroom 4
- Features: Flooring - Carpet, Jack and Jill Bathroom
- Level: Upper
- Area: 165 Square Feet
- Dimensions: 11 X 15
Dining room
- Features: Flooring - Luxury Vinyl Plank
- Level: Main
- Area: 192 Square Feet
- Dimensions: 12 X 16
Family room
- Features: Cathedral/Vaulted Ceiling, Ceiling Fan(s), Fireplace - Gas, Flooring - Luxury Vinyl Plank
- Level: Main
- Area: 252 Square Feet
- Dimensions: 14 X 18
Foyer
- Features: Flooring - Luxury Vinyl Plank
- Level: Main
- Area: 210 Square Feet
- Dimensions: 14 X 15
Kitchen
- Features: Countertop(s) - Quartz, Flooring - Luxury Vinyl Plank, Kitchen - Gas Cooking, Lighting - LED, Pantry
- Level: Main
- Area: 240 Square Feet
- Dimensions: 15 X 16
Laundry
- Features: Flooring - Luxury Vinyl Tile
- Level: Main
- Area: 42 Square Feet
- Dimensions: 6 X 7
Loft
- Features: Flooring - Luxury Vinyl Plank, Fireplace - Gas
- Level: Upper
- Area: 176 Square Feet
- Dimensions: 11 X 16
Mud room
- Features: Flooring - Luxury Vinyl Plank
- Level: Main
- Area: 80 Square Feet
- Dimensions: 8 X 10
Study
- Features: Flooring - Luxury Vinyl Plank
- Level: Main
- Area: 110 Square Feet
- Dimensions: 10 X 11
Heating
- Forced Air, Natural Gas
Cooling
- Central Air, Electric
Appliances
- Included: Dishwasher, Microwave, Oven/Range - Gas, Range Hood, Self Cleaning Oven, Refrigerator, Gas Water Heater
- Laundry: Main Level, Laundry Room, Mud Room
Features
- Bathroom - Walk-In Shower, Bathroom - Tub Shower, Ceiling Fan(s), Open Floorplan, Formal/Separate Dining Room, Kitchen - Gourmet, Kitchen Island, Pantry, Primary Bath(s), Recessed Lighting, Walk-In Closet(s), Soaking Tub, 9'+ Ceilings, Cathedral Ceiling(s), Dry Wall
- Flooring: Carpet, Ceramic Tile, Luxury Vinyl
- Doors: Six Panel, Sliding Glass, Double Entry
- Windows: Double Hung, Double Pane Windows, Casement, Insulated Windows, Low Emissivity Windows, Screens
- Basement: Full,Concrete,Rough Bath Plumb,Unfinished
- Number of fireplaces: 3
- Fireplace features: Electric, Heatilator, Mantel(s), Gas/Propane
Interior area
- Total structure area: 5,123
- Total interior livable area: 3,095 sqft
- Finished area above ground: 3,095
- Finished area below ground: 0
Property
Parking
- Total spaces: 2
- Parking features: Garage Faces Side, Attached
- Attached garage spaces: 2
Accessibility
- Accessibility features: Accessible Doors, Accessible Hallway(s), >84" Garage Door
Features
- Levels: Two
- Stories: 2
- Exterior features: Lighting, Flood Lights, Sidewalks, Street Lights
- Pool features: None
Lot
- Size: 0.47 Acres
Details
- Additional structures: Above Grade, Below Grade
- Parcel number: 2332659380245
- Zoning: RESIDENTIAL R-1
- Special conditions: Standard
Construction
Type & style
- Home type: SingleFamily
- Architectural style: Transitional
- Property subtype: Single Family Residence
Materials
- Batts Insulation, Blown-In Insulation, CPVC/PVC, Dryvit, Rough-In Plumbing, Spray Foam Insulation, Stick Built, Stone, Vinyl Siding
- Foundation: Passive Radon Mitigation
- Roof: Architectural Shingle
Condition
- Excellent
- New construction: Yes
- Year built: 2025
Details
- Builder model: Laurel
- Builder name: S Gerald Musser Builder LLC
Utilities & green energy
- Electric: 200+ Amp Service
- Sewer: Public Sewer
- Water: Public
- Utilities for property: Cable Available, Natural Gas Available, Electricity Available, Phone Available, Cable, Fiber Optic
Community & HOA
Community
- Subdivision: The Estates At Hearthside
HOA
- Has HOA: No
Location
- Region: Lebanon
- Municipality: NORTH LEBANON TWP
Financial & listing details
- Price per square foot: $266/sqft
- Date on market: 9/26/2025
- Listing agreement: Exclusive Agency
- Listing terms: Cash,Conventional
- Ownership: Fee Simple
- Road surface type: Black Top
Estimated market value
$817,300
$776,000 - $858,000
$3,149/mo
Price history
Price history
| Date | Event | Price |
|---|---|---|
| 1/10/2026 | Price change | $824,425+0.2%$266/sqft |
Source: | ||
| 9/26/2025 | Listed for sale | $822,925$266/sqft |
Source: | ||
Public tax history
Public tax history
Tax history is unavailable.BuyAbility℠ payment
Est. payment
$4,718/mo
Principal & interest
$3880
Property taxes
$838
Climate risks
Neighborhood: 17046
Nearby schools
GreatSchools rating
- 6/10Ebenezer El SchoolGrades: K-5Distance: 0.4 mi
- 8/10Cedar Crest Middle SchoolGrades: 6-8Distance: 4.5 mi
- 8/10Cedar Crest High SchoolGrades: 9-12Distance: 4.6 mi
Schools provided by the listing agent
- District: Cornwall-lebanon
Source: Bright MLS. This data may not be complete. We recommend contacting the local school district to confirm school assignments for this home.
