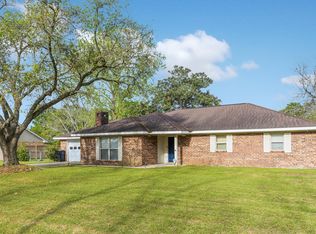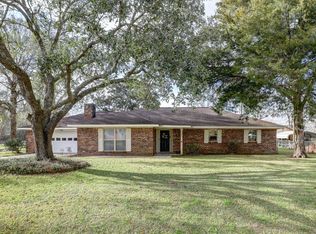Sold
Price Unknown
2000 Sugar Mill Rd, New Iberia, LA 70563
3beds
2,134sqft
Single Family Residence
Built in 1980
2.02 Acres Lot
$277,300 Zestimate®
$--/sqft
$1,726 Estimated rent
Home value
$277,300
Estimated sales range
Not available
$1,726/mo
Zestimate® history
Loading...
Owner options
Explore your selling options
What's special
Step into this charming Southern home, designed with a touch of New Orleans style, nestled on 2.02 acres with a pond and a barn ready to be restored or salvaged. The front of the home welcomes you with a brick-lined porch and elegant front door featuring a transom, setting the tone for the craftsmanship found throughout.The foyer features soaring 10-foot ceilings, offering a grand and open feel as you enter the home. Upon entry, you'll be greeted by a spacious living room adorned with raised panel French doors, complete with transoms, a large brick wood-burning fireplace, and a stunning mantel. The room is further elevated by beautiful basket weave wallpaper that adds texture and warmth to the space. The cypress ceilings, complete with six beams, cypress crown molding, and base moldings, create a truly inviting atmosphere. A built-in entertainment center enhances both the functionality and style of the room. The living space also offers two separate solid cypress raised panel pocket doors, allowing you to close off the room for complete privacy.The kitchen continues the elegant theme with brick flooring, cypress cabinetry, It boasts its own distinctive wallpaper, white solid surface countertops, an electric cooktop, and a cozy island area. The dining area boasts a charming small china cabinet and another french door overlooking the back.The hallway is adorned with classic wainscoting, with the lower half finished in wallpaper, adding a unique touch of charm and character. The home offers multiple spacious bedrooms, each with solid wood frame windows, cypress moldings, and raised panel doors. One bedroom features cathedral ceilings. double vanity area and dual closets. The primary suite offers wood flooring, double vanities, walk-in closets. Step outside to 2.02 acres, a pond, 1397 sq ft covered area perfect for a swing or rockers, and plenty of space for storing your boat. With a few personal touches, this New Orleans-style gem can become your dream home!!
Zillow last checked: 8 hours ago
Listing updated: July 15, 2025 at 11:12am
Listed by:
Zonnie Z LaBry,
McGeeScott Realty
Source: RAA,MLS#: 24008669
Facts & features
Interior
Bedrooms & bathrooms
- Bedrooms: 3
- Bathrooms: 2
- Full bathrooms: 2
Heating
- Central, Electric
Cooling
- Central Air
Appliances
- Included: Dishwasher, Electric Stove Con
- Laundry: Electric Dryer Hookup, Washer Hookup
Features
- High Ceilings, Bookcases, Built-in Features, Crown Molding, Double Vanity, Dual Closets, Walk-In Closet(s), Solid Surface Counters
- Flooring: Brick, Laminate, Vinyl, Wood
- Windows: Wood Frames
- Number of fireplaces: 1
- Fireplace features: 1 Fireplace, Wood Burning
Interior area
- Total structure area: 4,255
- Total interior livable area: 2,134 sqft
Property
Parking
- Total spaces: 4
- Parking features: Attached, Boat, Carport, Garage, Garage Faces Side, Open
- Garage spaces: 2
- Carport spaces: 2
- Covered spaces: 4
- Has uncovered spaces: Yes
- Details: Garage SqFt(582.00), Carport SqFt(1020.00)
Features
- Stories: 1
- Patio & porch: Covered, Open, Porch
- Exterior features: Lighting
- Waterfront features: Pond
Lot
- Size: 2.02 Acres
- Dimensions: 140 x 627
- Features: 1 to 2.99 Acres, Landscaped
Details
- Parcel number: 0400740500
- Special conditions: Arms Length
Construction
Type & style
- Home type: SingleFamily
- Architectural style: Acadian
- Property subtype: Single Family Residence
Materials
- Brick Veneer, Wood Siding, Brick, Frame
- Foundation: Slab
- Roof: Composition
Condition
- Year built: 1980
Utilities & green energy
- Electric: Elec: CLECO
- Sewer: Public Sewer
Community & neighborhood
Location
- Region: New Iberia
- Subdivision: Jacqueline Estates
Price history
| Date | Event | Price |
|---|---|---|
| 7/15/2025 | Sold | -- |
Source: | ||
| 5/23/2025 | Pending sale | $270,000$127/sqft |
Source: | ||
| 4/17/2025 | Price change | $270,000-3.6%$127/sqft |
Source: | ||
| 2/22/2025 | Price change | $280,000-6.6%$131/sqft |
Source: | ||
| 11/13/2024 | Price change | $299,900-7.7%$141/sqft |
Source: | ||
Public tax history
| Year | Property taxes | Tax assessment |
|---|---|---|
| 2024 | $1,738 +21.9% | $22,731 -11.4% |
| 2023 | $1,426 +1.6% | $25,653 |
| 2022 | $1,403 0% | $25,653 |
Find assessor info on the county website
Neighborhood: 70563
Nearby schools
GreatSchools rating
- 7/10Daspit Road Elementary SchoolGrades: PK-6Distance: 0.4 mi
- 5/10Belle Place Middle SchoolGrades: 7-8Distance: 3.1 mi
- 3/10Westgate High SchoolGrades: 9-12Distance: 3.5 mi
Schools provided by the listing agent
- Elementary: Daspit
- Middle: Belle Place
- High: Westgate
Source: RAA. This data may not be complete. We recommend contacting the local school district to confirm school assignments for this home.
Sell with ease on Zillow
Get a Zillow Showcase℠ listing at no additional cost and you could sell for —faster.
$277,300
2% more+$5,546
With Zillow Showcase(estimated)$282,846

