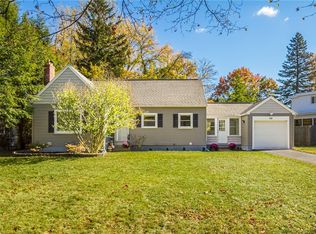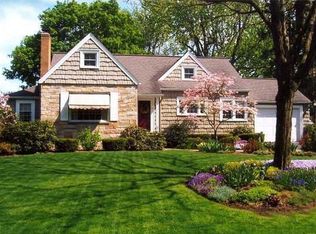Closed
$215,000
2000 Titus Ave, Rochester, NY 14622
2beds
1,352sqft
Single Family Residence
Built in 1948
0.44 Acres Lot
$252,500 Zestimate®
$159/sqft
$2,341 Estimated rent
Home value
$252,500
$232,000 - $275,000
$2,341/mo
Zestimate® history
Loading...
Owner options
Explore your selling options
What's special
Welcome to this beautifully updated 2-bedroom, 1.5-bath contemporary bungalow located in the desirable East Irondequoit School District. Offering over 1,300 square feet of living space, this home has been tastefully refreshed throughout in 2025, including all-new interior and exterior paint, brand-new flooring, and a updated kitchen with modern finishes. The spacious living area flows into a bright and airy enclosed Florida room featuring floor-to-ceiling windows, perfect for year-round enjoyment. Situated on a partially fenced double lot, the property provides ample outdoor space for gardening, entertaining, or relaxing in privacy. An attached one-car garage and double-wide driveway offer plenty of parking, with convenient access from a quiet side street for ease of coming and going. This home is ideally located close to shopping, restaurants, hospitals, and other everyday conveniences, with quick access to major highways like 590 and 490 for seamless commuting throughout the Rochester area. Combining thoughtful updates with a prime location, this home is truly move-in ready—schedule your showing today. Open House Saturday 6/28 11a-12:30p & Sunday 6/29 11am-12:30p. Delayed Negotiations until July 2, 2025 at 5pm
Zillow last checked: 8 hours ago
Listing updated: August 21, 2025 at 03:00pm
Listed by:
Daniel P Jones 585-520-6965,
Keller Williams Realty Greater Rochester
Bought with:
Julie M. Forney, 10301202632
Howard Hanna
Source: NYSAMLSs,MLS#: R1617383 Originating MLS: Rochester
Originating MLS: Rochester
Facts & features
Interior
Bedrooms & bathrooms
- Bedrooms: 2
- Bathrooms: 2
- Full bathrooms: 1
- 1/2 bathrooms: 1
- Main level bathrooms: 1
- Main level bedrooms: 1
Bedroom 1
- Level: First
Bedroom 1
- Level: First
Bedroom 2
- Level: Second
Bedroom 2
- Level: Second
Basement
- Level: Basement
Basement
- Level: Basement
Dining room
- Level: First
Dining room
- Level: First
Kitchen
- Level: First
Kitchen
- Level: First
Living room
- Level: First
Living room
- Level: First
Other
- Level: First
Other
- Level: First
Heating
- Gas, Forced Air
Cooling
- Central Air
Appliances
- Included: Dryer, Gas Oven, Gas Range, Gas Water Heater, Washer
- Laundry: In Basement
Features
- Breakfast Area, Other, See Remarks, Bedroom on Main Level
- Flooring: Carpet, Hardwood, Tile, Varies
- Basement: Full,Sump Pump
- Number of fireplaces: 1
Interior area
- Total structure area: 1,352
- Total interior livable area: 1,352 sqft
Property
Parking
- Total spaces: 1
- Parking features: Attached, Garage, Driveway, Garage Door Opener
- Attached garage spaces: 1
Features
- Levels: Two
- Stories: 2
- Patio & porch: Patio
- Exterior features: Blacktop Driveway, Fence, Patio
- Fencing: Partial
Lot
- Size: 0.44 Acres
- Dimensions: 144 x 130
- Features: Corner Lot, Near Public Transit, Rectangular, Rectangular Lot, Residential Lot
Details
- Parcel number: 2634000771000001077000
- Special conditions: Estate
Construction
Type & style
- Home type: SingleFamily
- Architectural style: Cape Cod,Contemporary
- Property subtype: Single Family Residence
Materials
- Block, Concrete, Copper Plumbing
- Foundation: Block
- Roof: Flat,Membrane,Rubber
Condition
- Resale
- Year built: 1948
Utilities & green energy
- Electric: Circuit Breakers
- Sewer: Connected
- Water: Connected, Public
- Utilities for property: Cable Available, High Speed Internet Available, Sewer Connected, Water Connected
Community & neighborhood
Security
- Security features: Security System Leased
Location
- Region: Rochester
- Subdivision: Evergreen Hills
Other
Other facts
- Listing terms: Cash,Conventional,FHA,VA Loan
Price history
| Date | Event | Price |
|---|---|---|
| 8/21/2025 | Sold | $215,000+7.6%$159/sqft |
Source: | ||
| 7/12/2025 | Pending sale | $199,900$148/sqft |
Source: | ||
| 6/26/2025 | Listed for sale | $199,900+73.8%$148/sqft |
Source: | ||
| 12/1/2009 | Sold | $115,000+10.6%$85/sqft |
Source: Public Record Report a problem | ||
| 12/28/2007 | Sold | $104,000+30%$77/sqft |
Source: Public Record Report a problem | ||
Public tax history
| Year | Property taxes | Tax assessment |
|---|---|---|
| 2024 | -- | $195,000 |
| 2023 | -- | $195,000 +69.6% |
| 2022 | -- | $115,000 |
Find assessor info on the county website
Neighborhood: 14622
Nearby schools
GreatSchools rating
- NAIvan L Green Primary SchoolGrades: PK-2Distance: 0.5 mi
- 5/10East Irondequoit Middle SchoolGrades: 6-8Distance: 1.5 mi
- 6/10Eastridge Senior High SchoolGrades: 9-12Distance: 0.6 mi
Schools provided by the listing agent
- District: East Irondequoit
Source: NYSAMLSs. This data may not be complete. We recommend contacting the local school district to confirm school assignments for this home.

