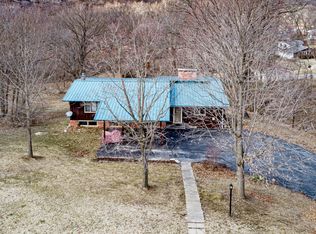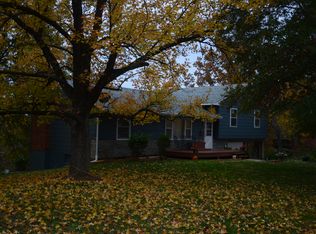Sold
Street View
Price Unknown
2000 Valley View Rd, Columbia, MO 65201
5beds
2,904sqft
Single Family Residence
Built in 1956
2 Acres Lot
$388,700 Zestimate®
$--/sqft
$3,239 Estimated rent
Home value
$388,700
$350,000 - $431,000
$3,239/mo
Zestimate® history
Loading...
Owner options
Explore your selling options
What's special
RARE OPPORTUNITY to own 2 acres in the center of town, backing up to the Hinkson Creek Trail. Beautiful views of campus with mixed wooded and rolling areas, you are just minutes from downtown and campus, it's a beautiful walk to campus on the trail. This solid well built home is over 2900 sq. ft., 5 bedrooms, 2.5 baths, 2 fireplaces, NEW HVAC, refrigerator & washer/dryer convey, lower level Rec room, storage and workshop. This home has a mid century feel with the privacy you've dreamed of on a nice quiet cul-de-sac. Move in ready or make this wonderful home your own. Don't miss your chance, schedule your appointment today!
Zillow last checked: 8 hours ago
Listing updated: September 03, 2024 at 09:02pm
Listed by:
J.D. Estes 573-442-6121,
REMAX Boone Realty 573-442-6121
Bought with:
Russell Boyt, 2004006860
Russell Boyt Real Estate Group
Source: CBORMLS,MLS#: 413323
Facts & features
Interior
Bedrooms & bathrooms
- Bedrooms: 5
- Bathrooms: 3
- Full bathrooms: 2
- 1/2 bathrooms: 1
Primary bedroom
- Level: Main
- Area: 166.38
- Dimensions: 14.1 x 11.8
Bedroom 2
- Level: Main
- Area: 107.64
- Dimensions: 11.7 x 9.2
Bedroom 3
- Level: Main
- Area: 139.24
- Dimensions: 11.8 x 11.8
Bedroom 4
- Description: Non conforming
- Level: Lower
- Area: 134.56
- Dimensions: 11.6 x 11.6
Bedroom 5
- Description: Non conforming
- Level: Lower
- Area: 118.32
- Dimensions: 11.6 x 10.2
Family room
- Description: Irregular shape
- Level: Main
- Area: 466
- Dimensions: 23.3 x 20
Kitchen
- Level: Main
- Area: 236.47
- Dimensions: 22.1 x 10.7
Living room
- Description: Has also been used as a dining room.
- Level: Main
- Area: 262.08
- Dimensions: 20.8 x 12.6
Recreation room
- Description: Irregular shape
- Level: Lower
- Area: 517.14
- Dimensions: 23.4 x 22.1
Utility room
- Level: Lower
Workshop
- Level: Lower
Heating
- Forced Air, Natural Gas
Cooling
- Central Electric
Appliances
- Laundry: Sink, Washer/Dryer Hookup
Features
- Tub/Shower, Bar, Eat-in Kitchen, Formal Dining, Laminate Counters, Wood Cabinets
- Flooring: Wood, Carpet, Vinyl
- Doors: Storm Door(s)
- Windows: Some Window Treatments
- Basement: Walk-Out Access
- Has fireplace: Yes
- Fireplace features: Living Room, Wood Burning, Recreation Room
Interior area
- Total structure area: 2,904
- Total interior livable area: 2,904 sqft
- Finished area below ground: 1,200
Property
Parking
- Total spaces: 1
- Parking features: Carport, Paved
- Garage spaces: 1
- Has carport: Yes
Lot
- Size: 2 Acres
- Features: Rolling Slope, Curbs and Gutters, Cul-De-Sac
- Residential vegetation: Partially Wooded
Details
- Additional structures: Lawn/Storage Shed
- Parcel number: 1741000030130001
- Zoning description: R-1 One- Family Dwelling*
Construction
Type & style
- Home type: SingleFamily
- Architectural style: Ranch
- Property subtype: Single Family Residence
Materials
- Foundation: Concrete Perimeter
- Roof: ArchitecturalShingle
Condition
- Year built: 1956
Utilities & green energy
- Electric: County
- Gas: Gas-Natural
- Sewer: City
- Water: Public
- Utilities for property: Natural Gas Connected, Trash-City
Community & neighborhood
Location
- Region: Columbia
- Subdivision: Hinkson Ridge
Other
Other facts
- Road surface type: Paved
Price history
| Date | Event | Price |
|---|---|---|
| 6/2/2023 | Sold | -- |
Source: | ||
| 5/5/2023 | Listed for sale | $300,000$103/sqft |
Source: | ||
| 12/1/1986 | Sold | -- |
Source: Agent Provided Report a problem | ||
Public tax history
| Year | Property taxes | Tax assessment |
|---|---|---|
| 2025 | -- | $40,242 +14.5% |
| 2024 | $2,371 +0.8% | $35,150 |
| 2023 | $2,352 +8.1% | $35,150 +8% |
Find assessor info on the county website
Neighborhood: Hinkson Creek Valley
Nearby schools
GreatSchools rating
- 6/10Shepard Blvd. Elementary SchoolGrades: PK-5Distance: 0.7 mi
- 9/10Jefferson Jr. High SchoolGrades: 6-8Distance: 1.5 mi
- 7/10David H. Hickman High SchoolGrades: PK,9-12Distance: 2 mi
Schools provided by the listing agent
- Elementary: Shepard Boulevard
- Middle: Jefferson
- High: Hickman
Source: CBORMLS. This data may not be complete. We recommend contacting the local school district to confirm school assignments for this home.

